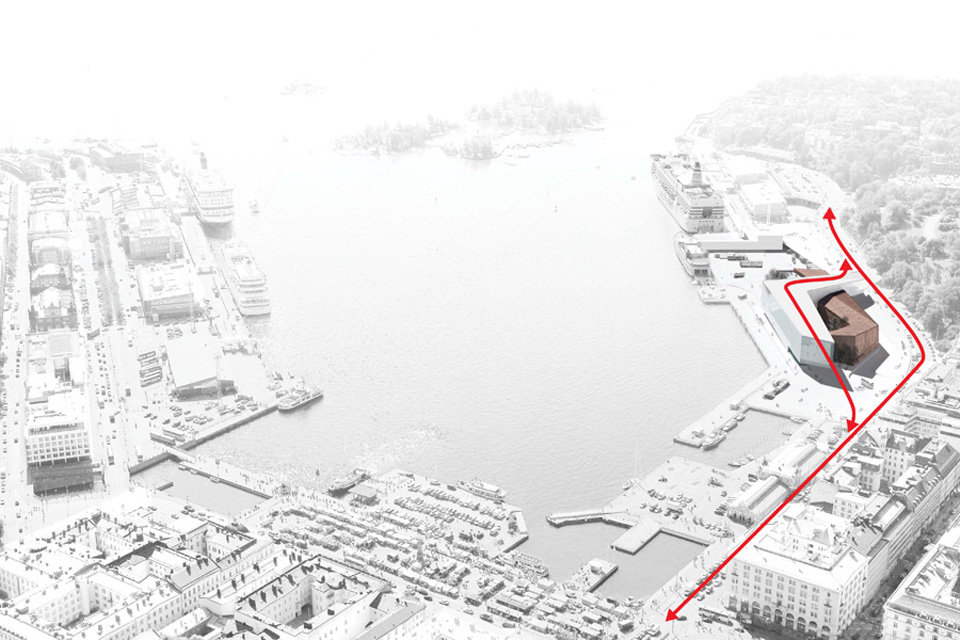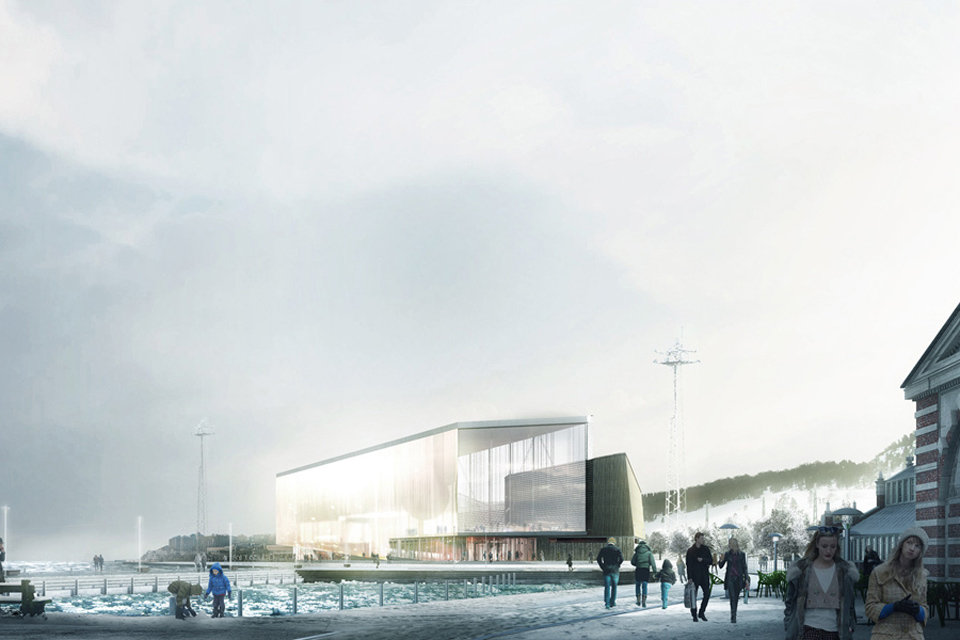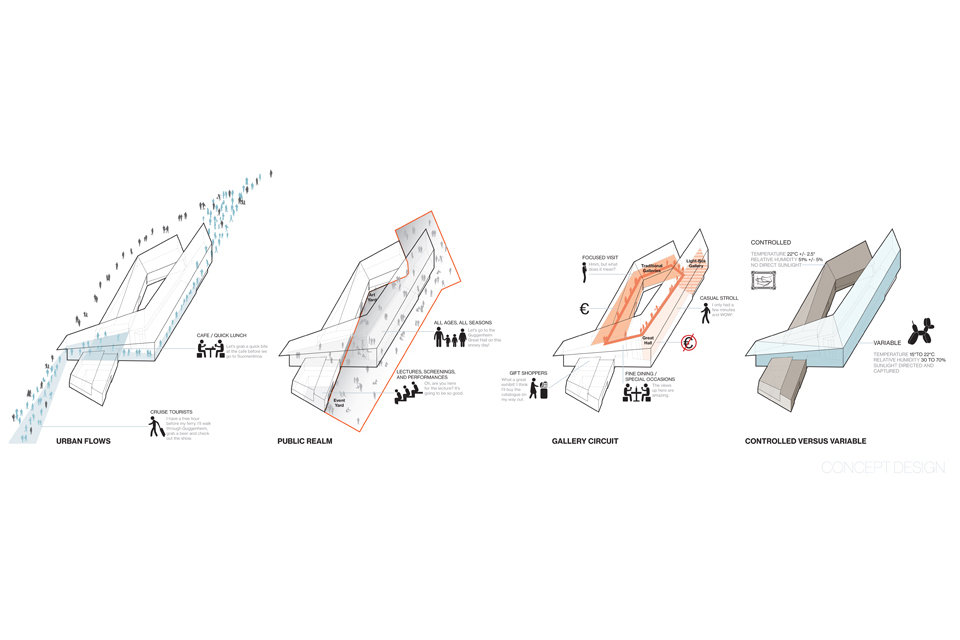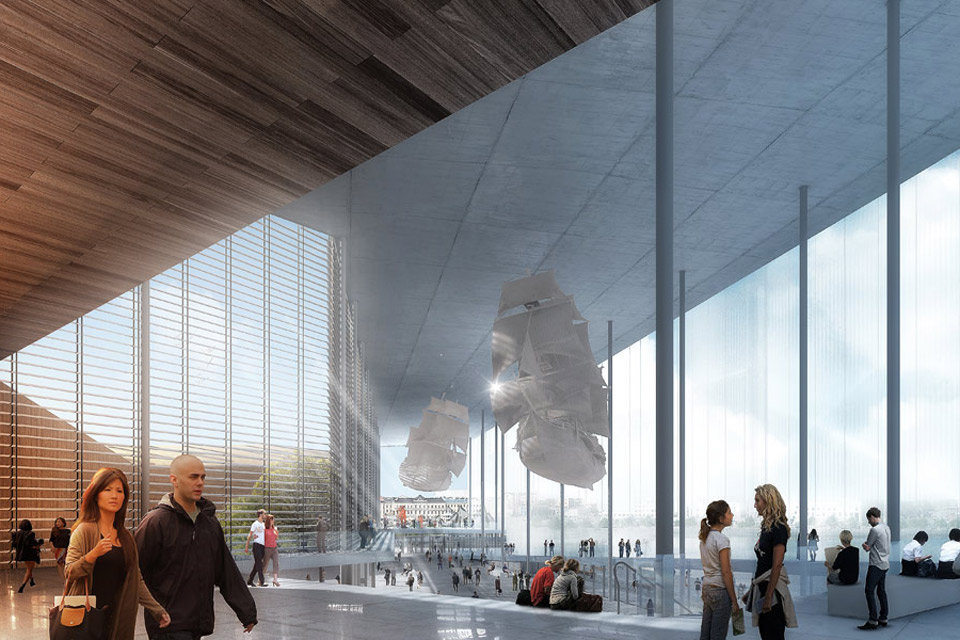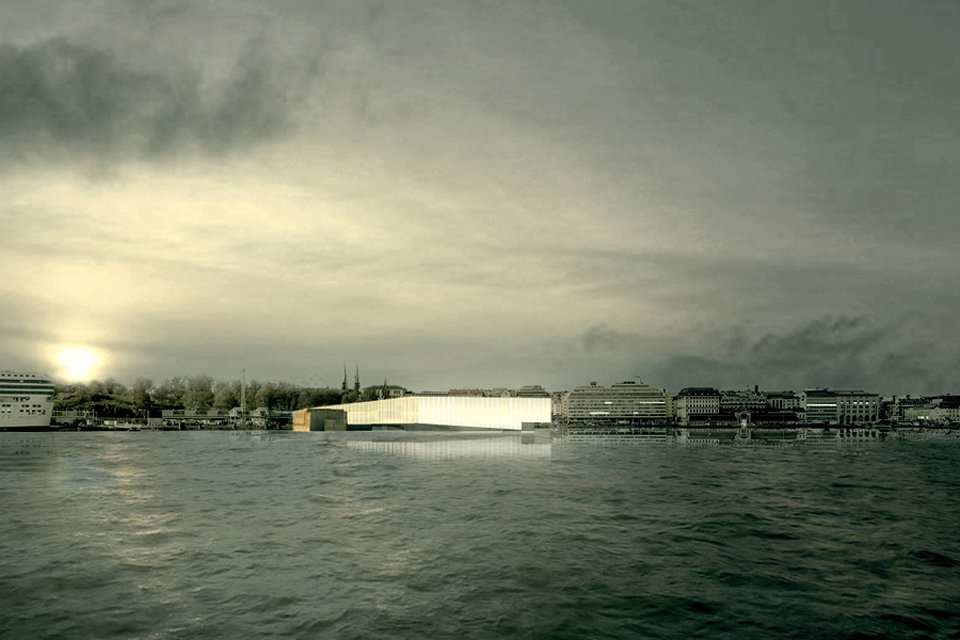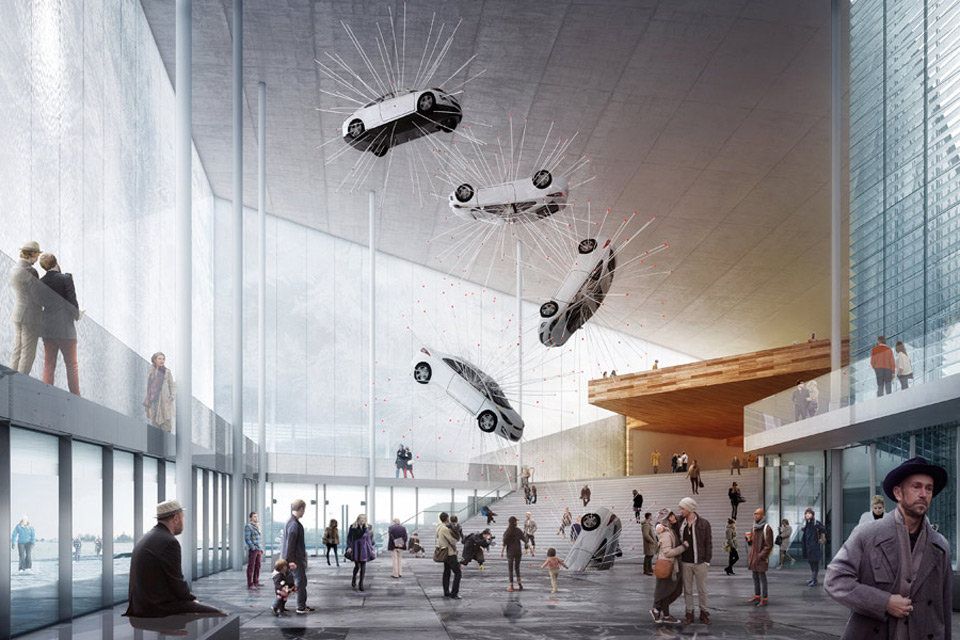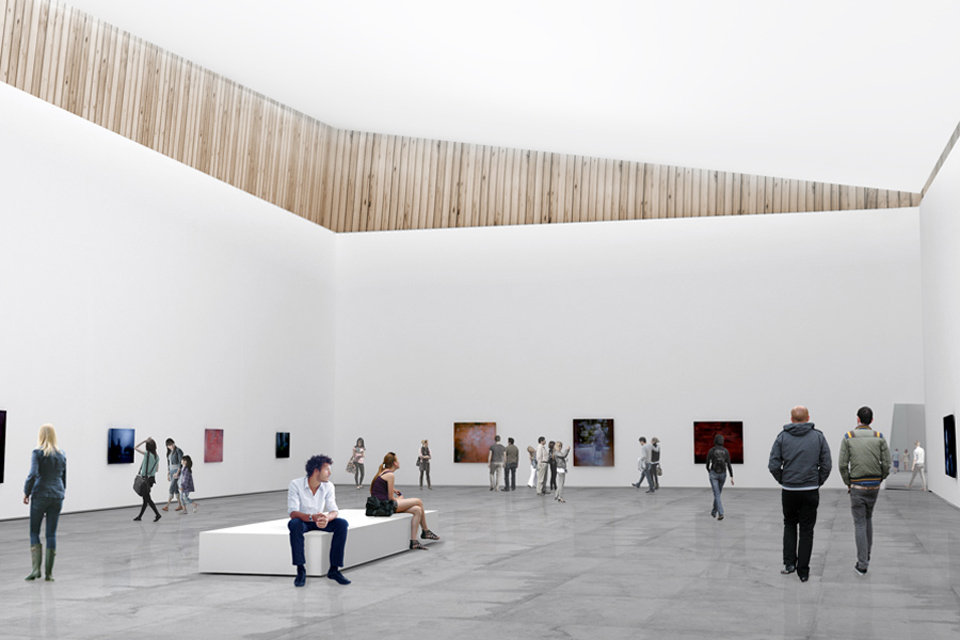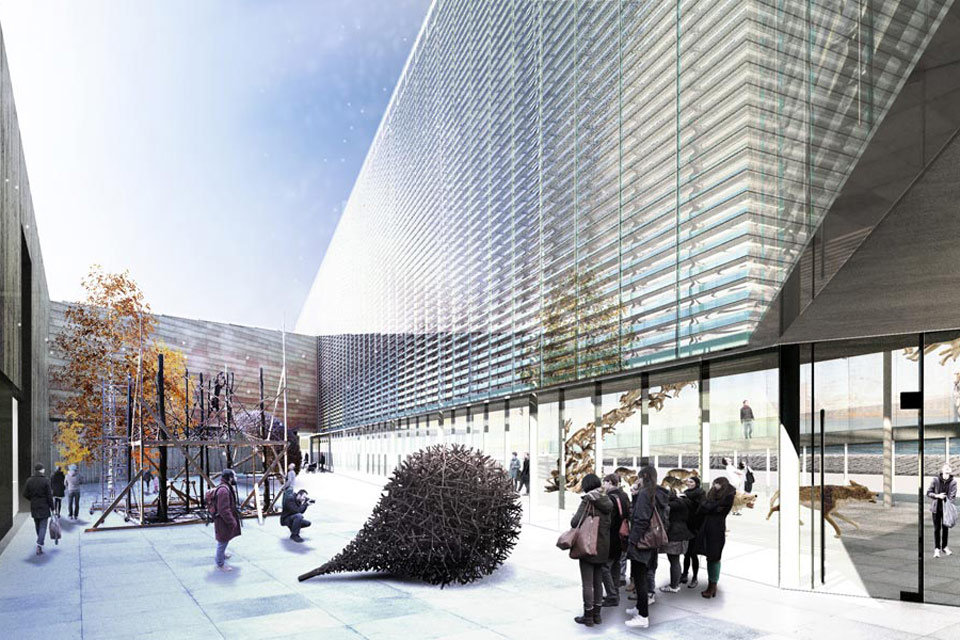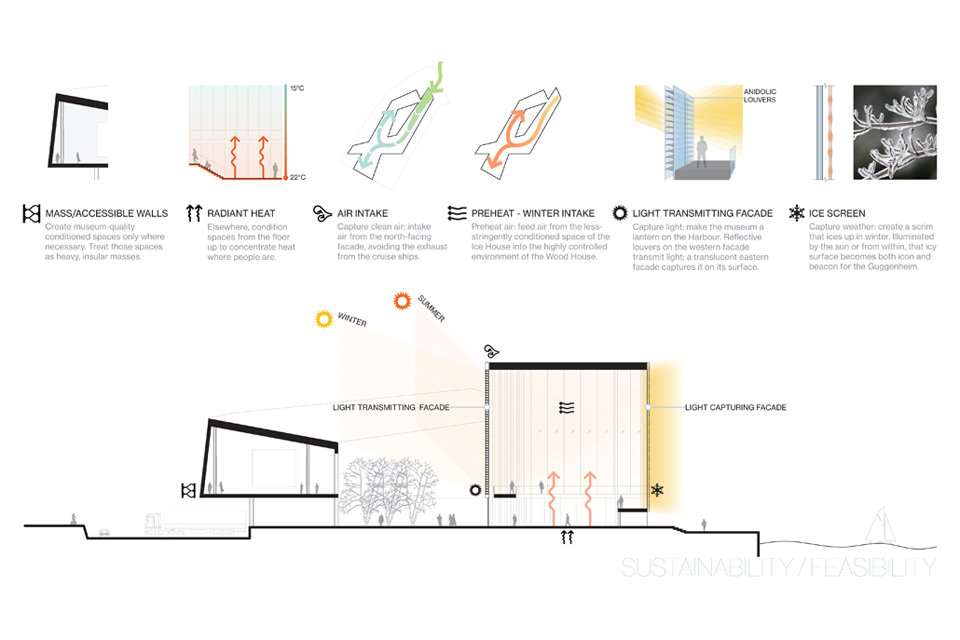Guggenheim Museum Helsinki Competition
Rogers Partners’ competition design creates a year-round, 12+hour-a-day Great Hall for Helsinki: a big, open, multivalent, multipurpose free space. This space offers a pedestrian route between the ferry terminals south of the site and the city center to the north - an interior, cultural alternative to the long walk down Laivasillankatu. It is many things: a space to pass through, a destination for art and spectacle, and a gateway to the museum’s deeper programming. It integrates the museum into the urban flows of the South Harbour and the city beyond.

