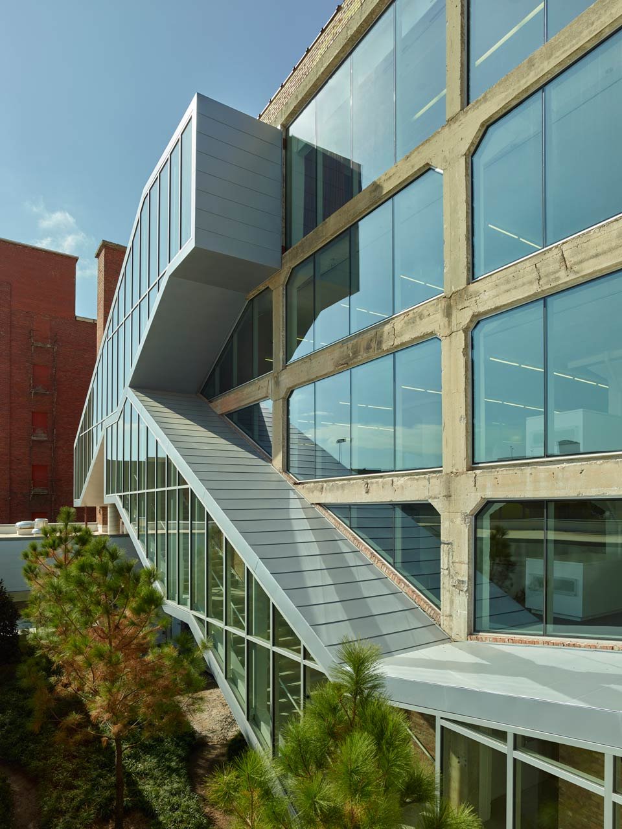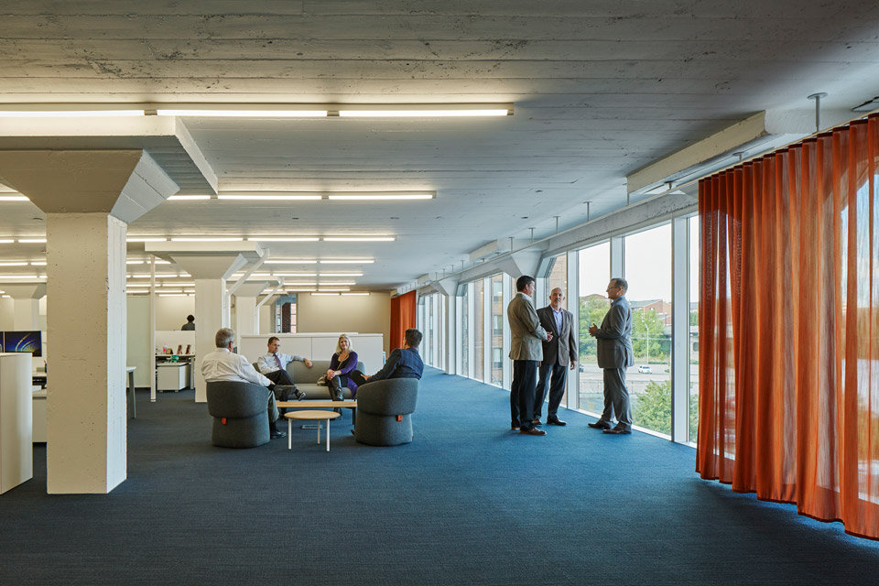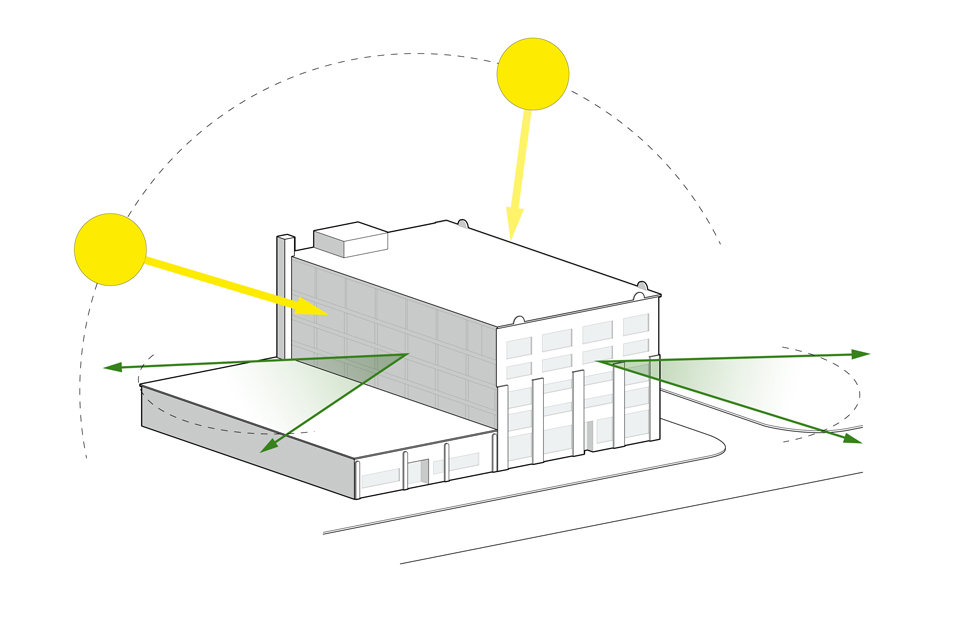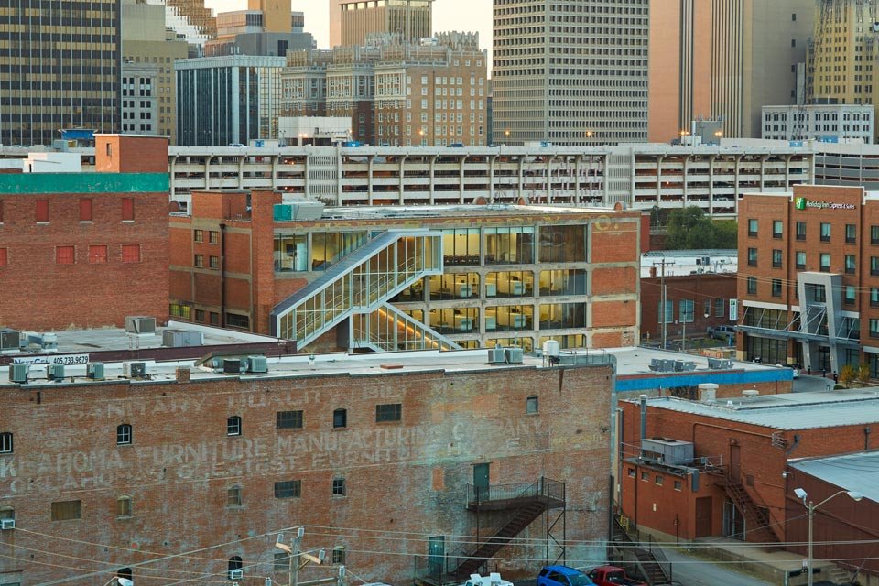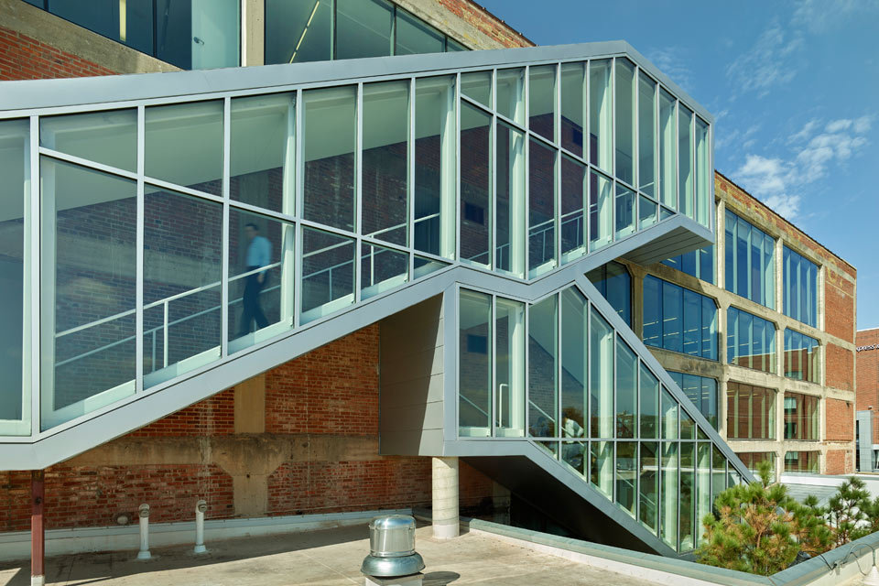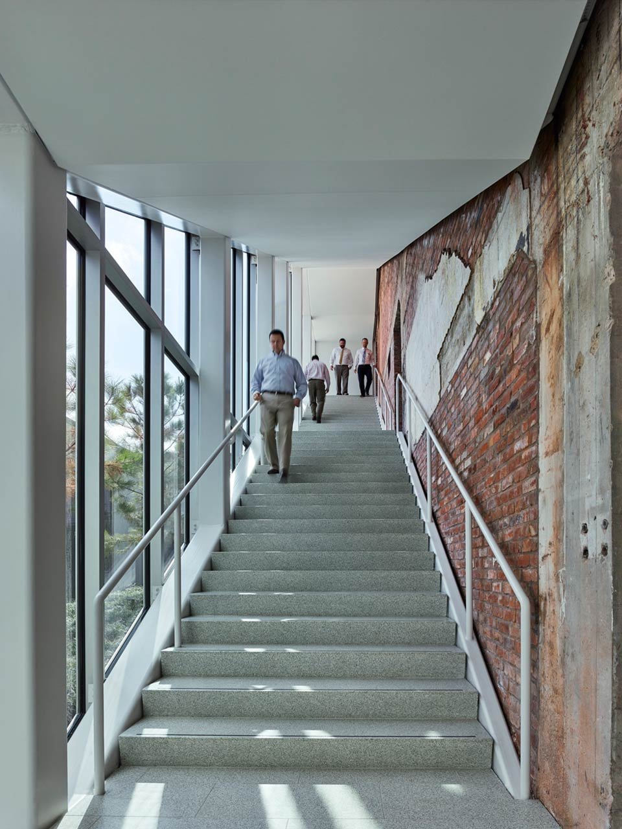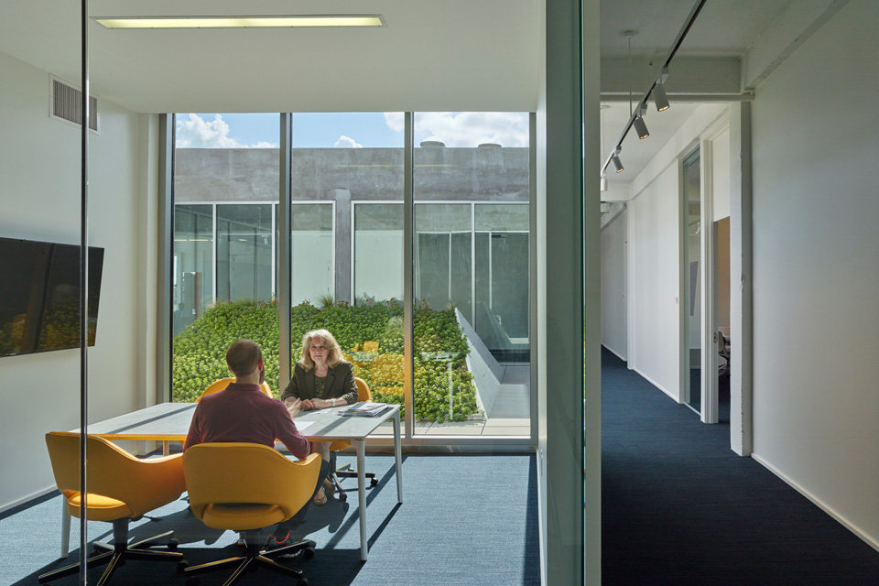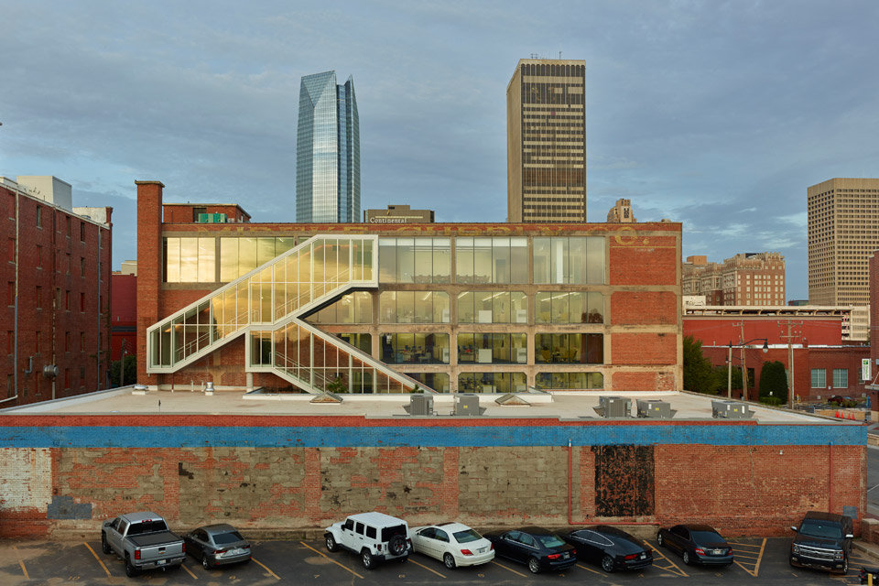Office floors contain a mix of private and open offices, conference rooms and common spaces. Two new courtyards were cut into the existing structure on the first and fifth floors to bring natural light, fresh air, and verdant native landscapes into commons spaces that are shared by employees and visitors to create a healthy and engaging work environment.
While the building’s street-facing landmarked facades have been carefully rejuvenated, the eastern lot-line wall has been transformed through deep-set glazing within the historic concrete frame; natural light now moves deep into each floor plate throughout the day. A new glass enclosed grand stair has been added to the eastern façade and links each floor through generous circulation that engages the outdoors and the city beyond.
The transparency and delicacy of this new work compliments the opaque masonry and robust structure of the building. In the early morning hours, and again each evening, the building’s interior becomes visible from the street, participating in the neighborhoods pedestrian realm, and contributing to the continued transformation of the neighborhood.

