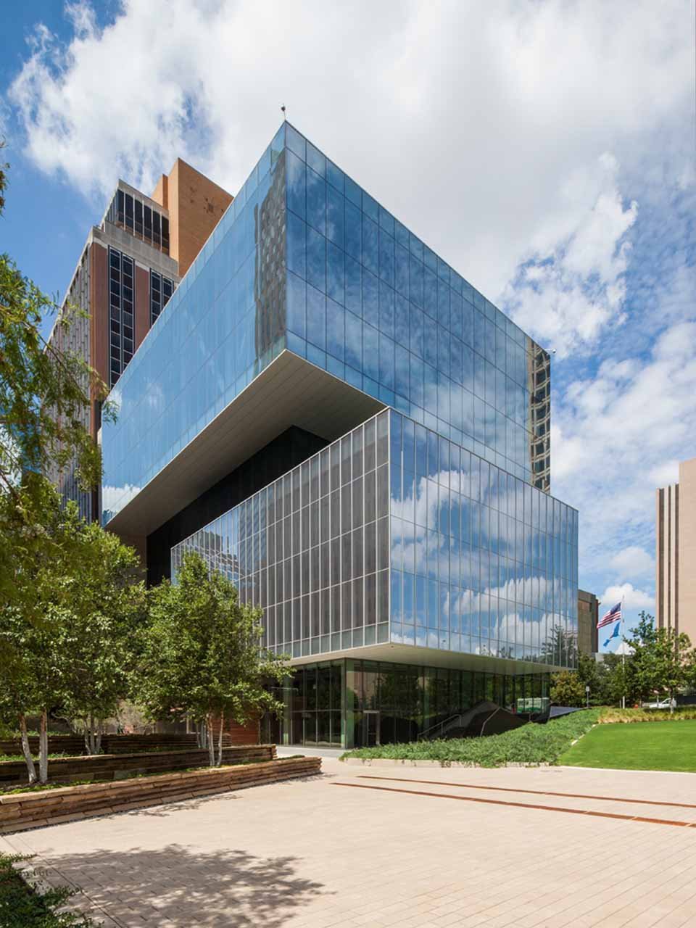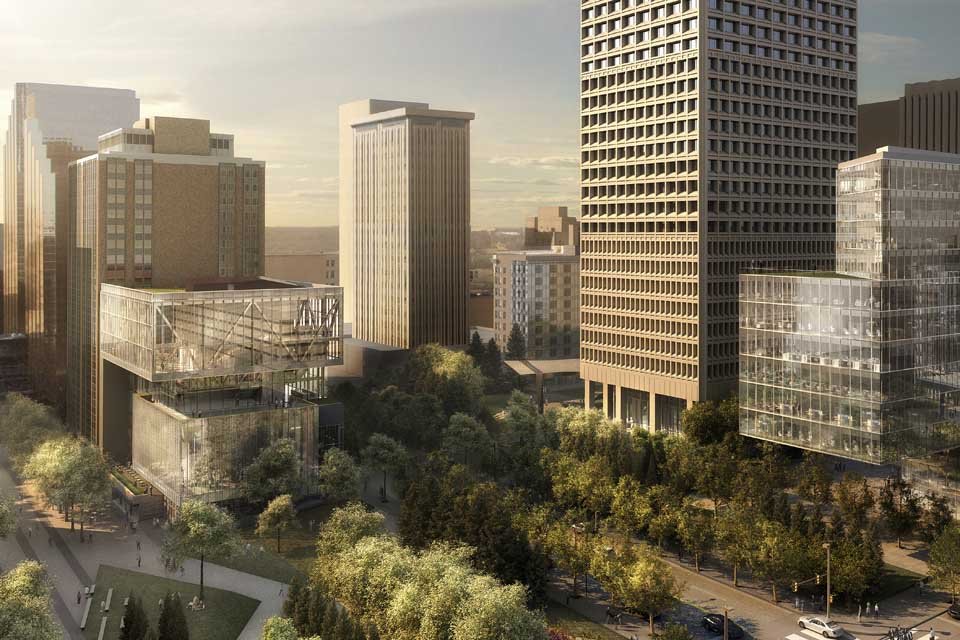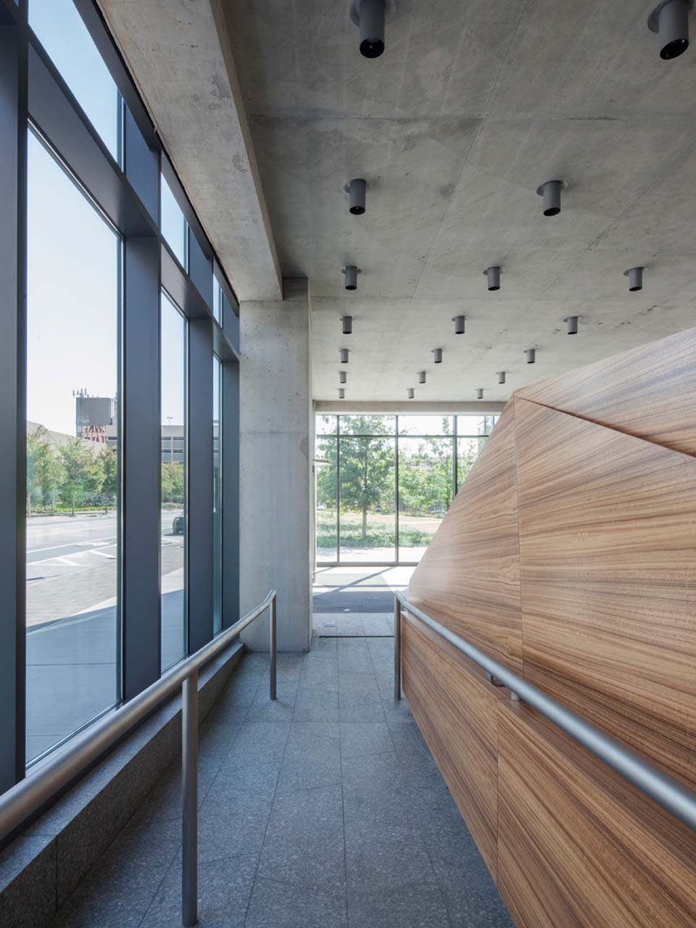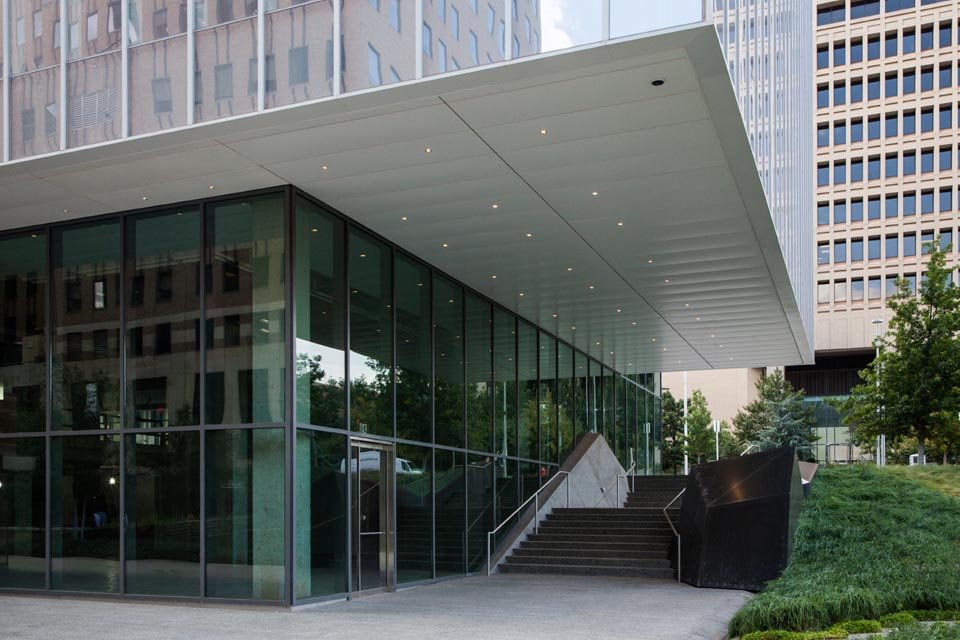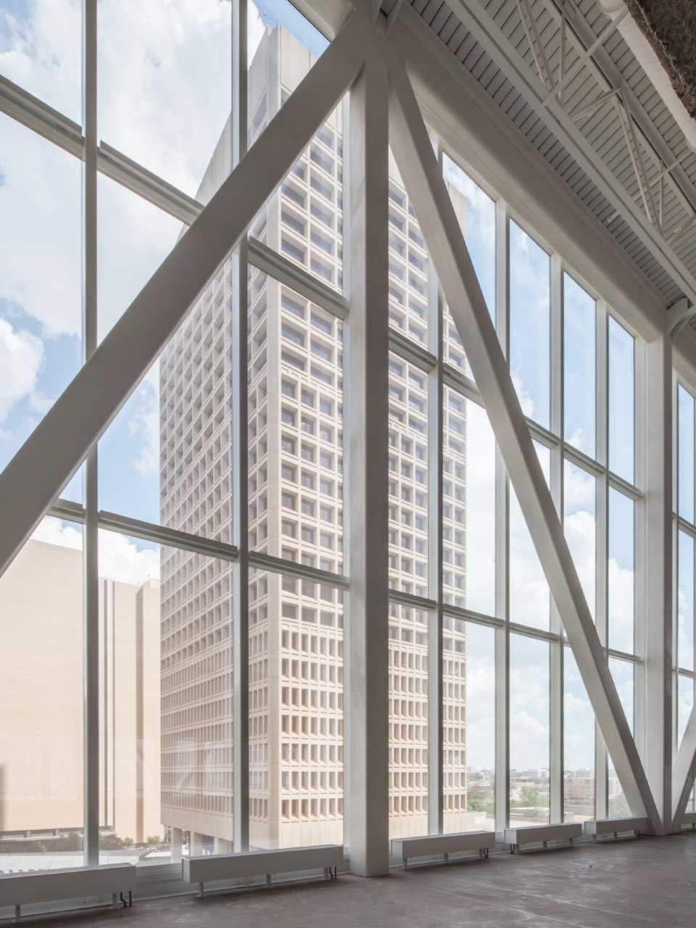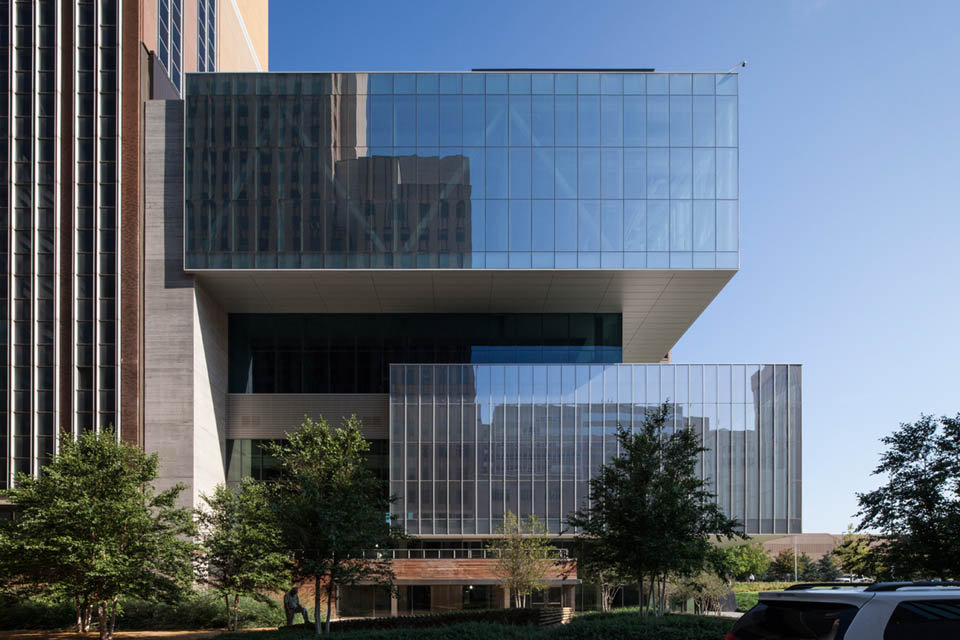Relationships to the corporate and urban context manifest themselves in the massing and enclosure of the building, providing access at multiple levels and views within and without. The building is a hybrid concrete and steel structure, where steel jumbo trusses become a signature feature. While predominately glass, the skin of 120 Kerr was developed to reinforce the reading of the primary program volumes as prismatic solids, while tuning them per their use and solar exposure. The skin also allows for a shifting day/night presence and an expression of use. The building’s transparency allows the events inside to activate the life of the city outside, true to the spirit of the overall design. Through these interfaces the building and public spaces activate each other reciprocally.
Location: Oklahoma City, OK | Completion: 2015 | Size: 96,000 SF | Client: SandRidge Energy

