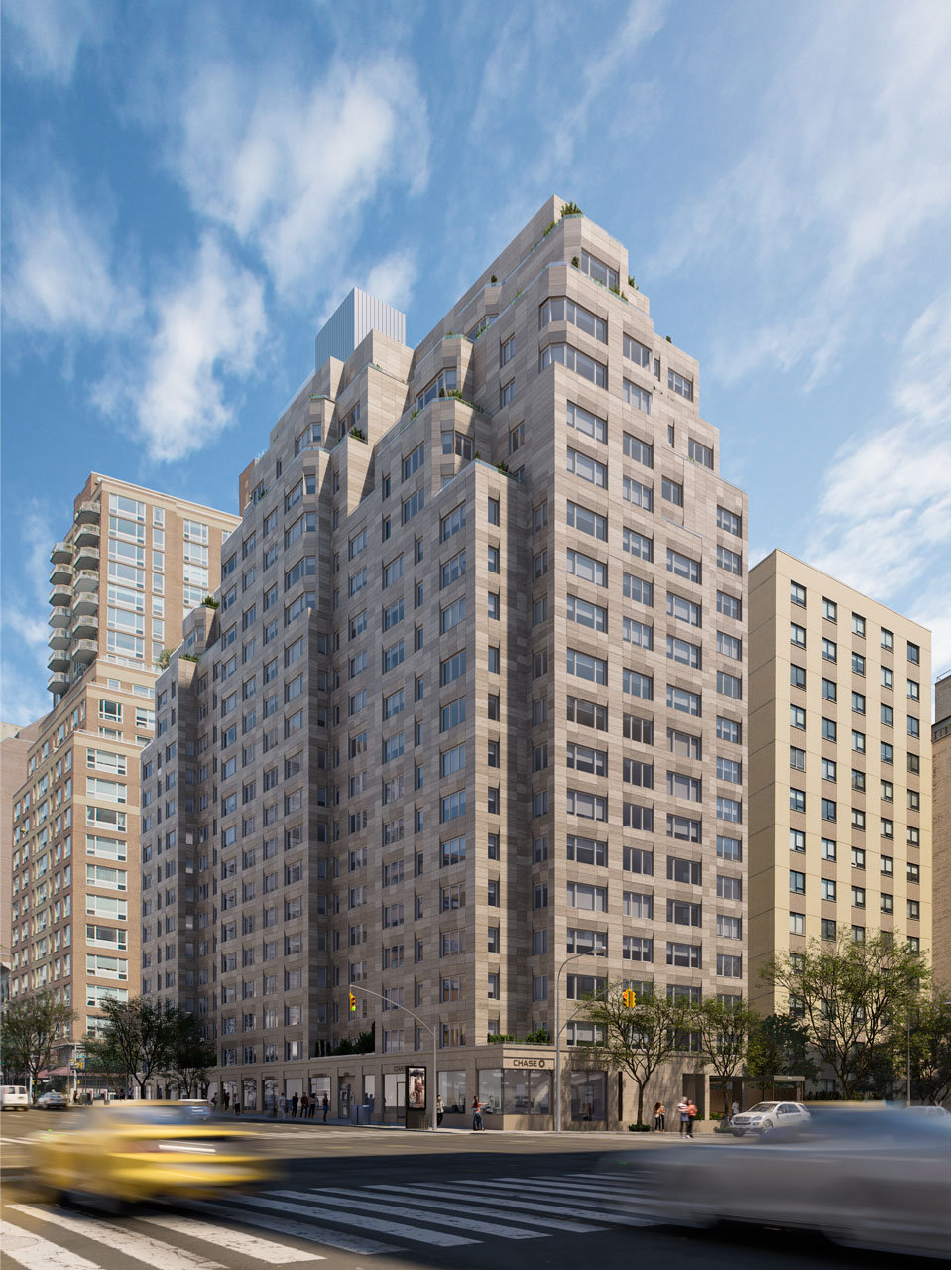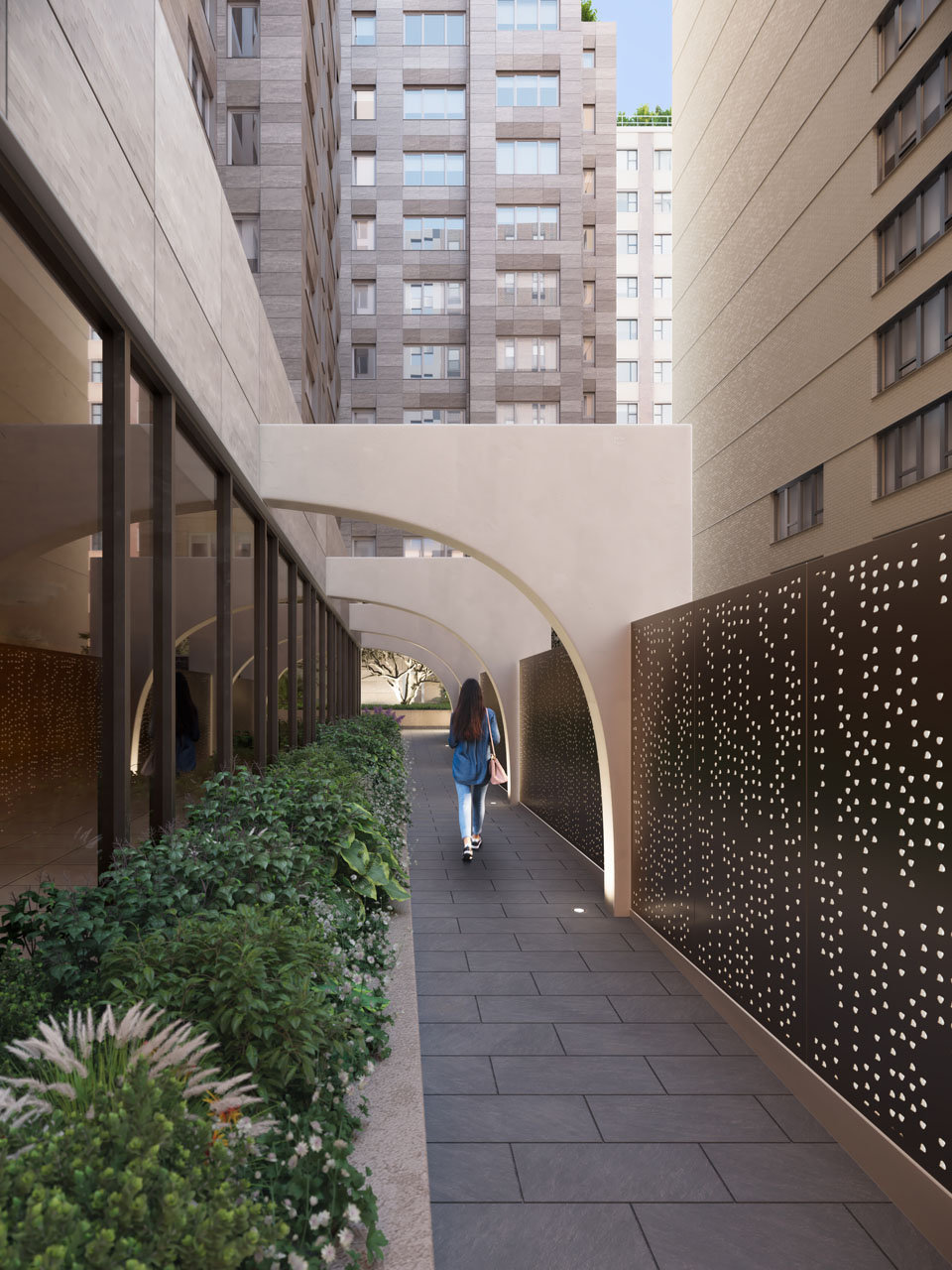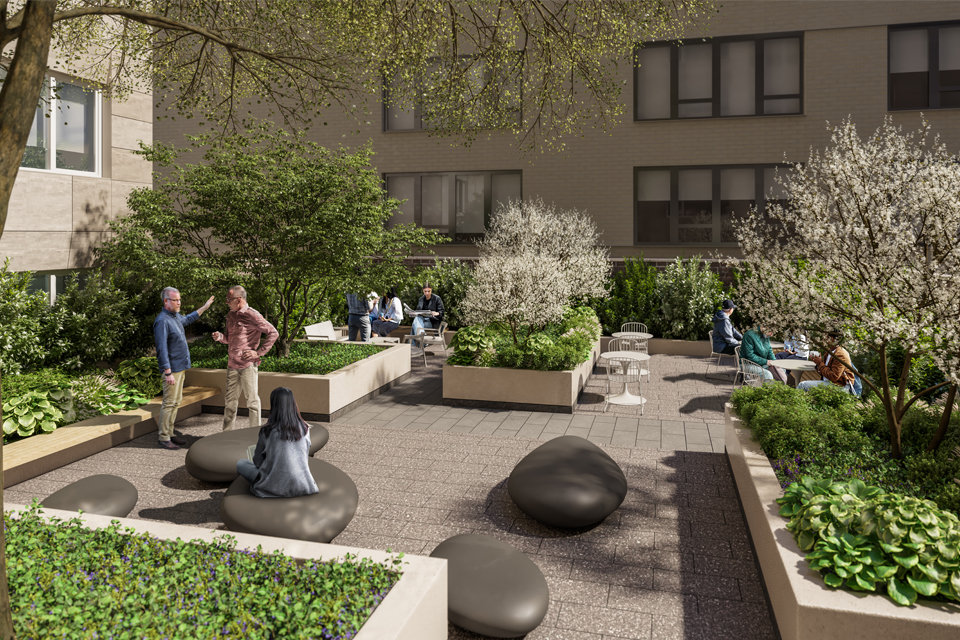Many postwar brick buildings are clad in white glazed brick, a common aesthetic of the era, particularly in the Upper East Side of Manhattan. Due to water infiltration and freeze/thaw cycles, building facades are deteriorating, and repairing the existing brick is costly and onerous/endless. Replacing the façade with an insulated, porcelain rainscreen with custom tile design will alleviate this issue and transform the building’s exterior in both performance and aesthetics. Because the face of most porcelain tile is printed to look like stone or other natural material, Rogers Partners developed a pixelated design that resembles Indiana Limestone from a distance, a classic New York City building material, but reveals ½” square pixels up close. Using a 2012 New York City Zoning provision to add exterior wall thickness beyond the property line in exchange for thermal insulation improvements, the recladding will allow the building to meet the 2030 energy code.
A new storefront replaces the existing ground floor retail, lending a more unified appearance to signage while also providing spatial identity for each business.





