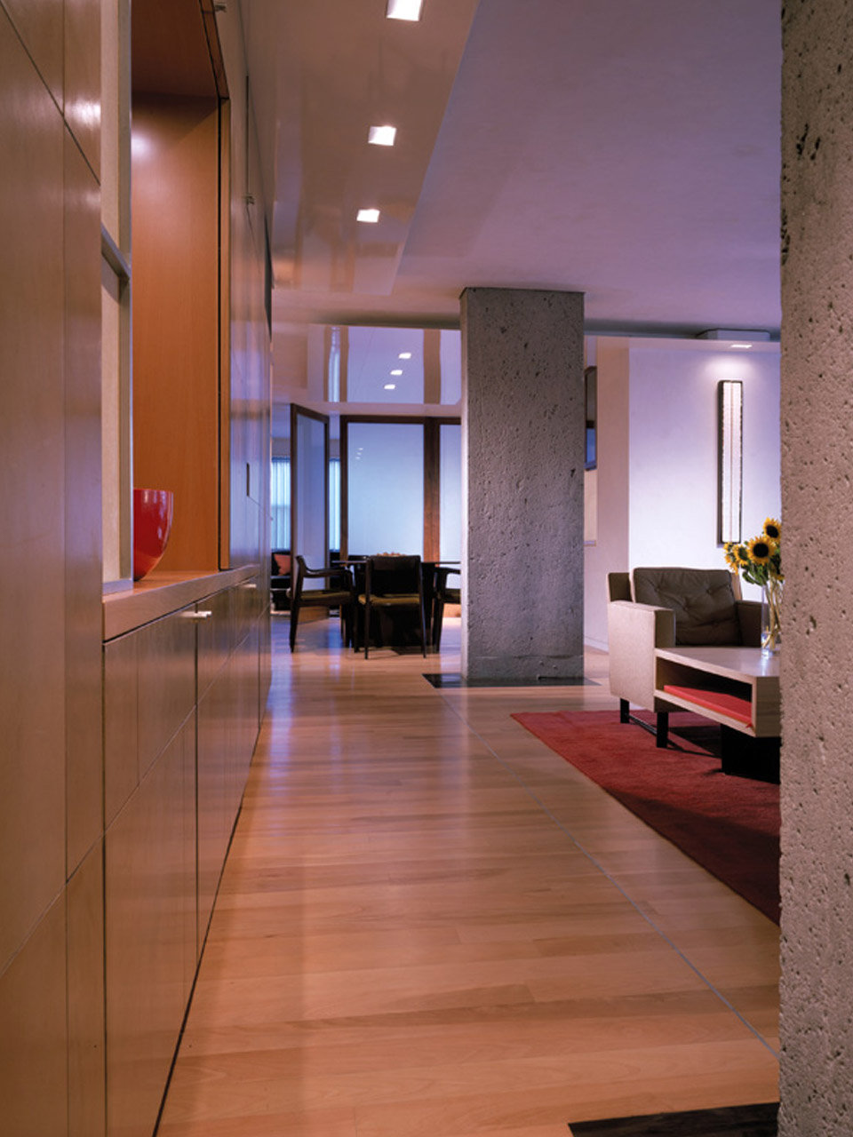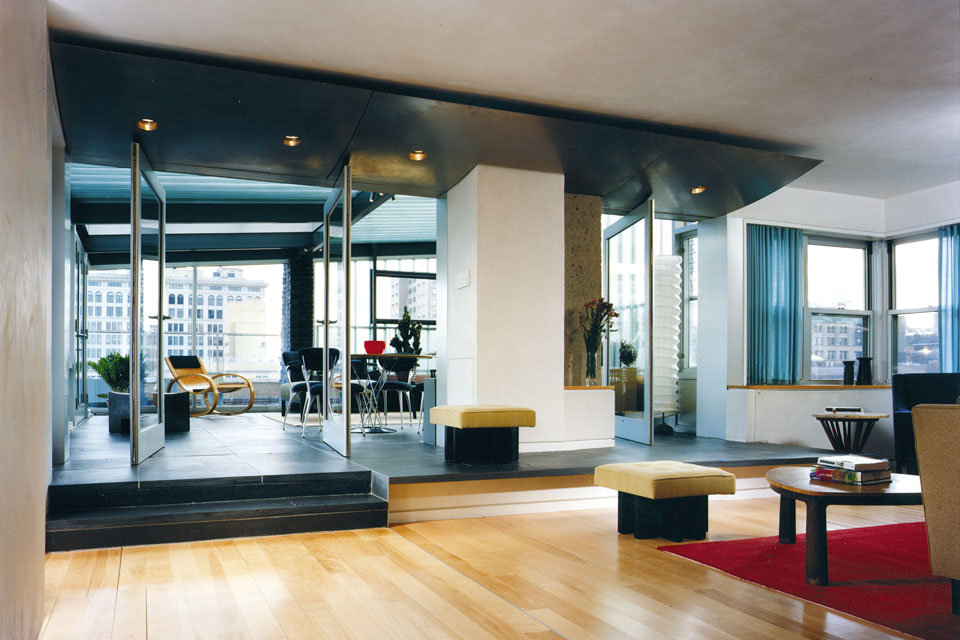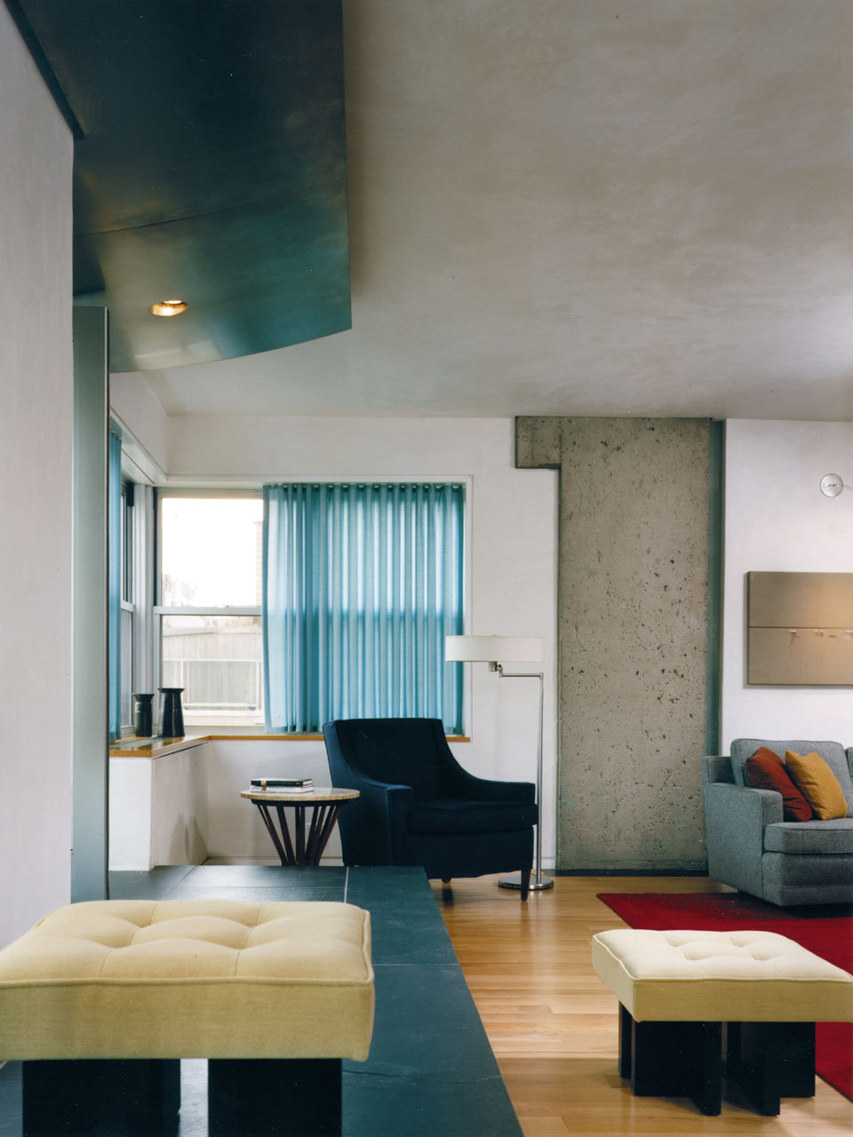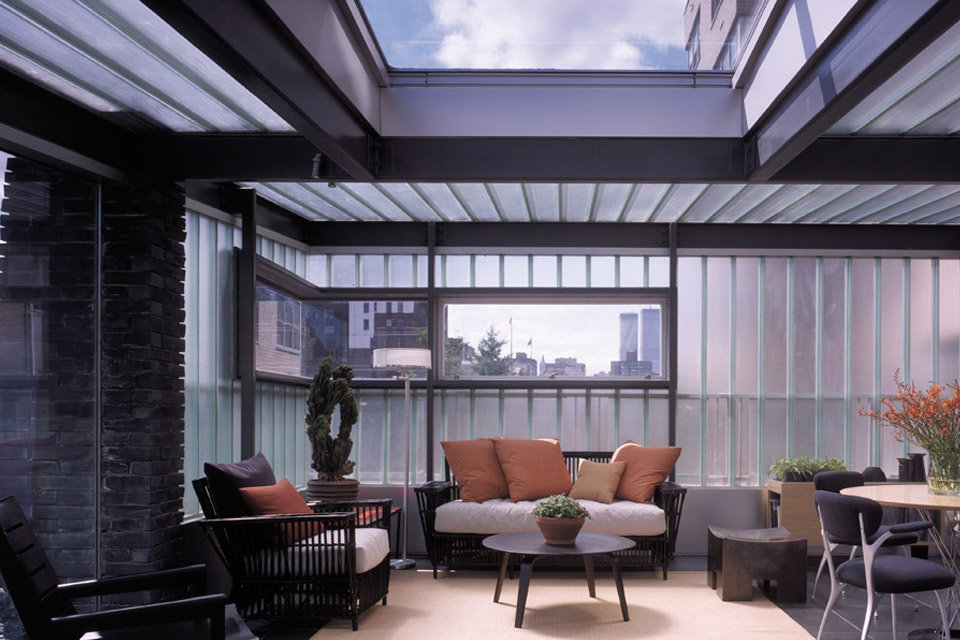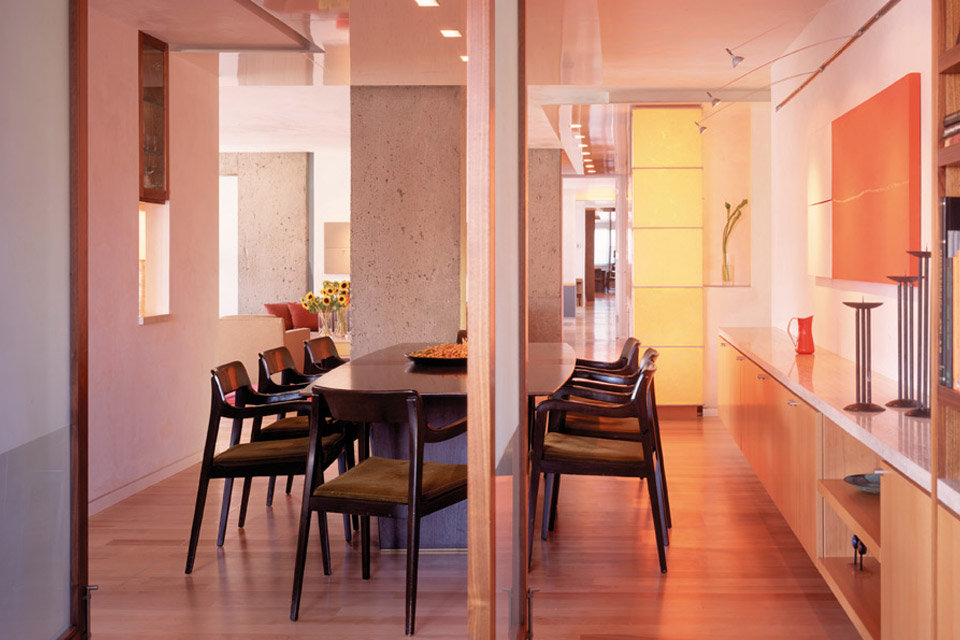9th Street Residence
This 4,000 sf residence combined two post-war apartments. The existing units were sheet rock boxes with low ceilings; their only given beauty was a 1,400 sf terrace. Our design celebrates the skeleton of the building. The glass living room addition built on the terrace draws light into the interior throughout the day. The highly reflective dropped ceiling planes project this light throughout the horizontal space of the house. At night, the living room glows through its translucent glass walls and acts like a large terrace lantern.

