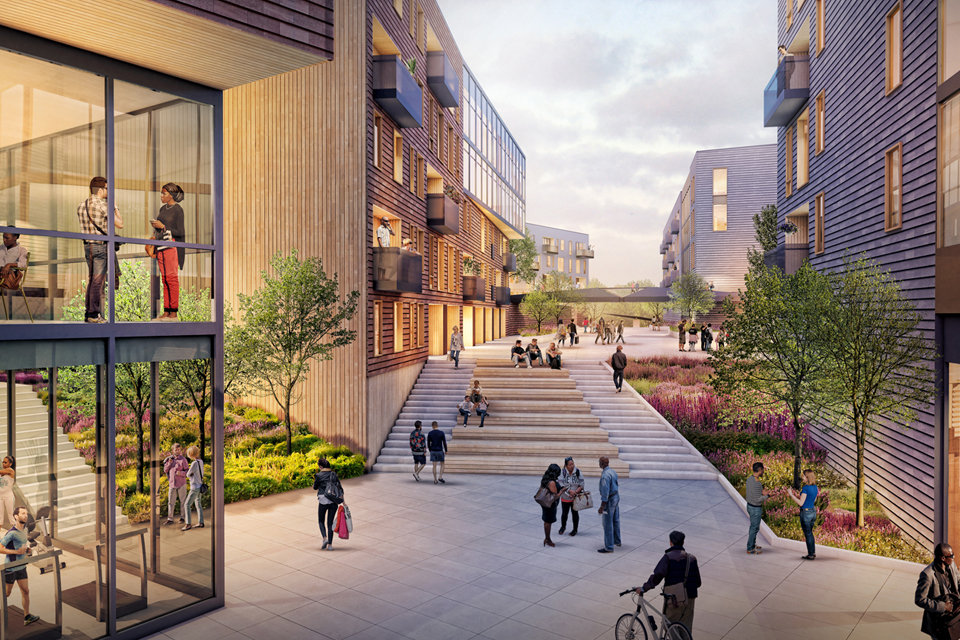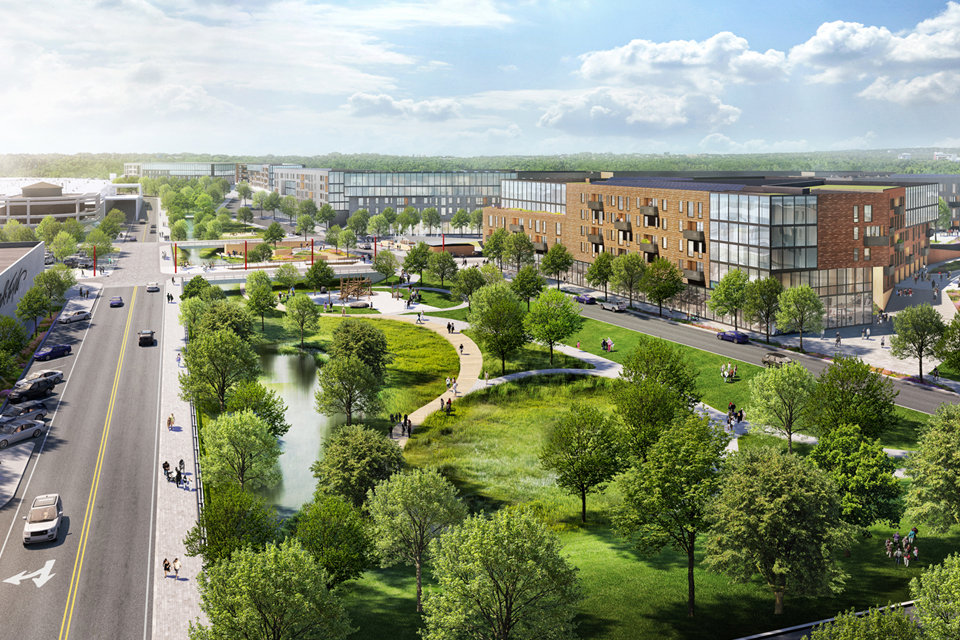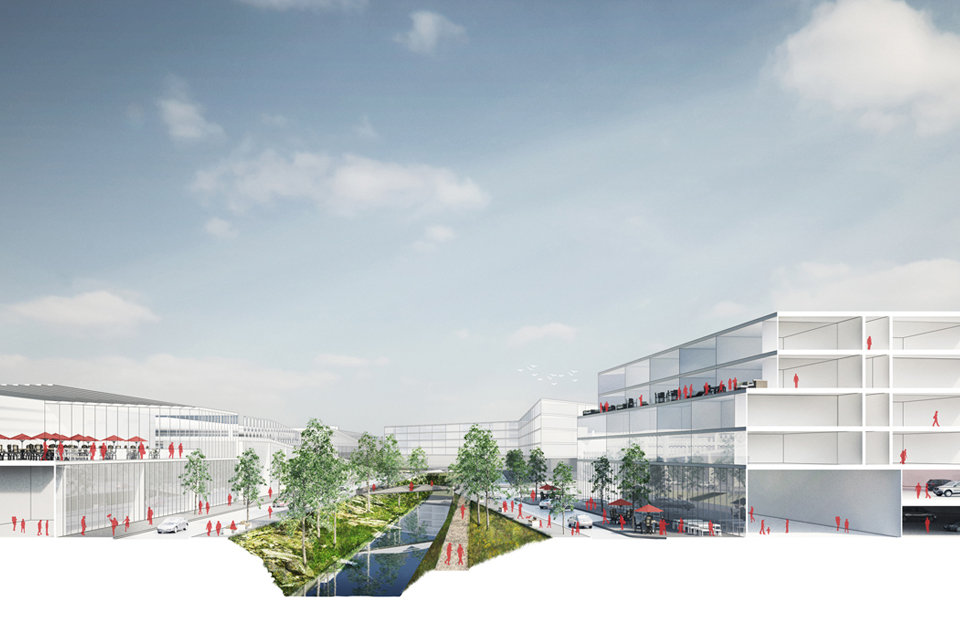Garden State Plaza Redevelopment
Conceived as a new sustainable, walkable community, the first of its kind for this New Jersey town, Rogers Partners developed a master plan for a new community that interweaves two million square feet of multi-family housing with new and existing hospitality, retail, and dining amenities within a reimagined landscape.






