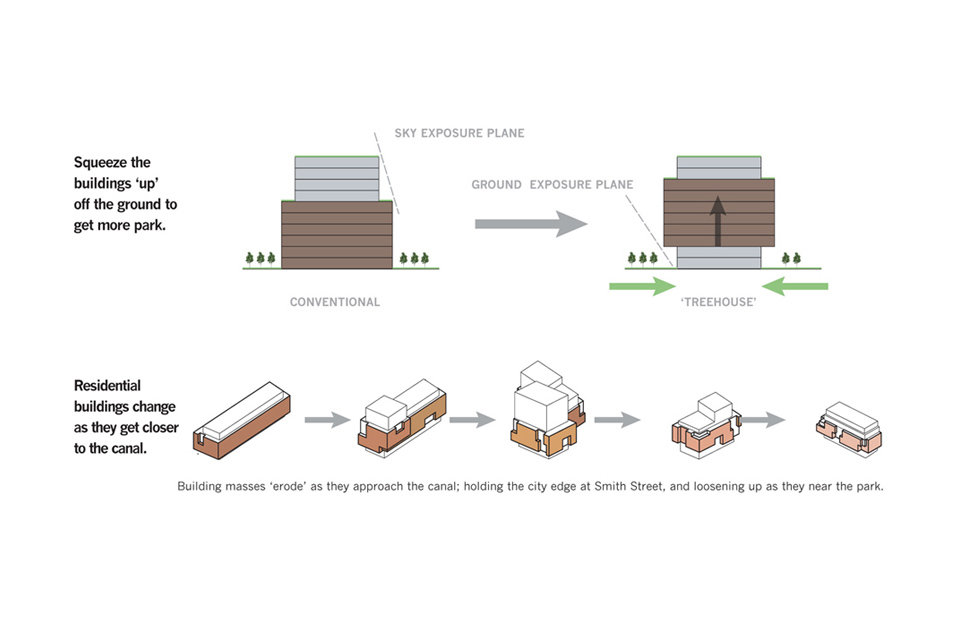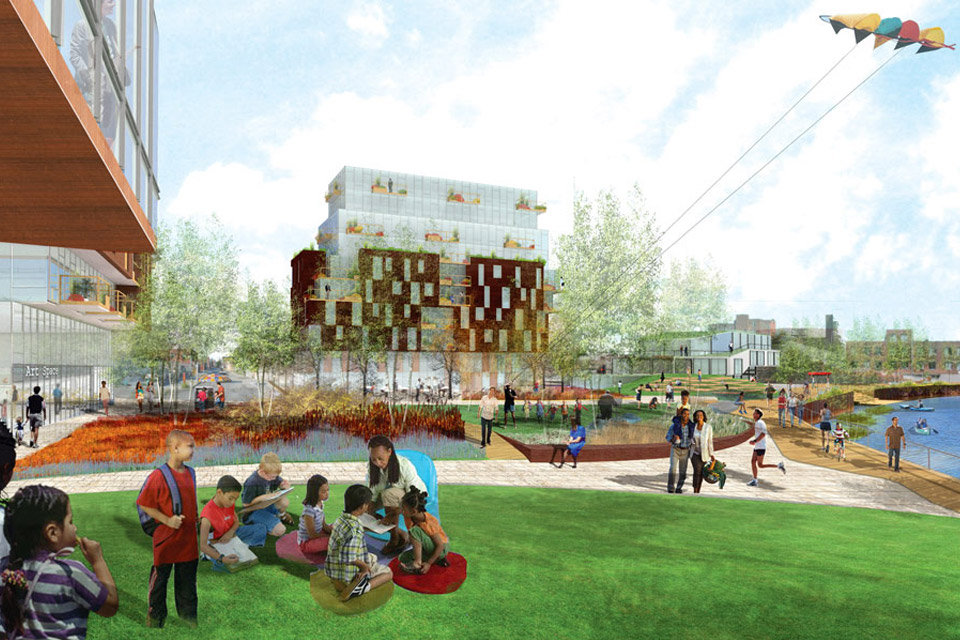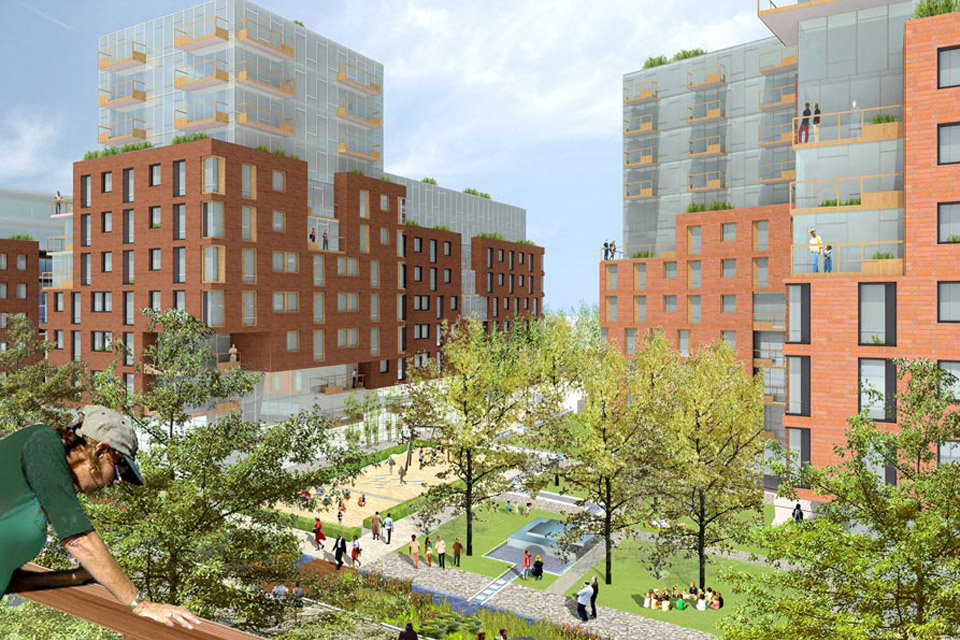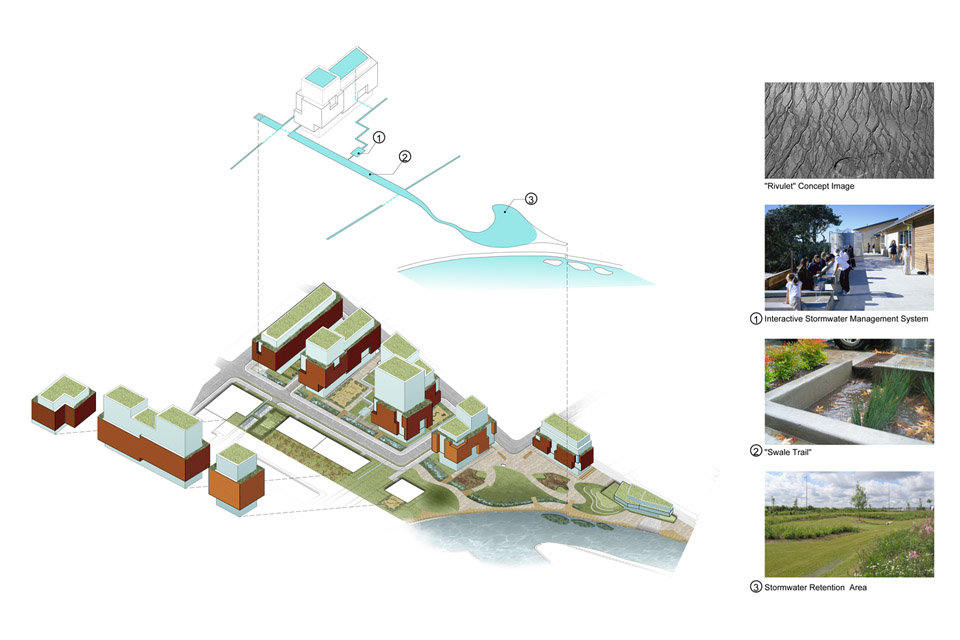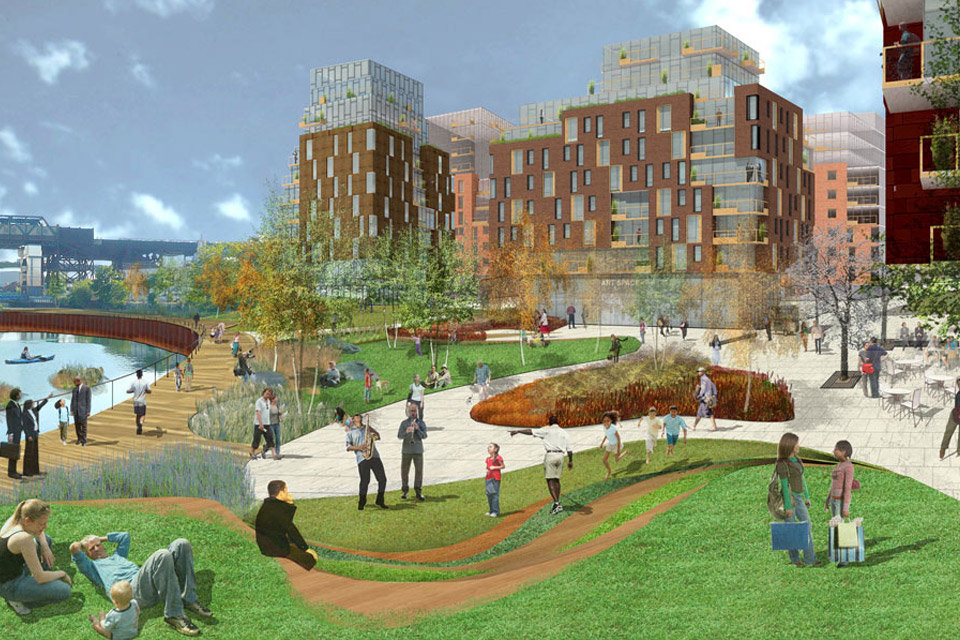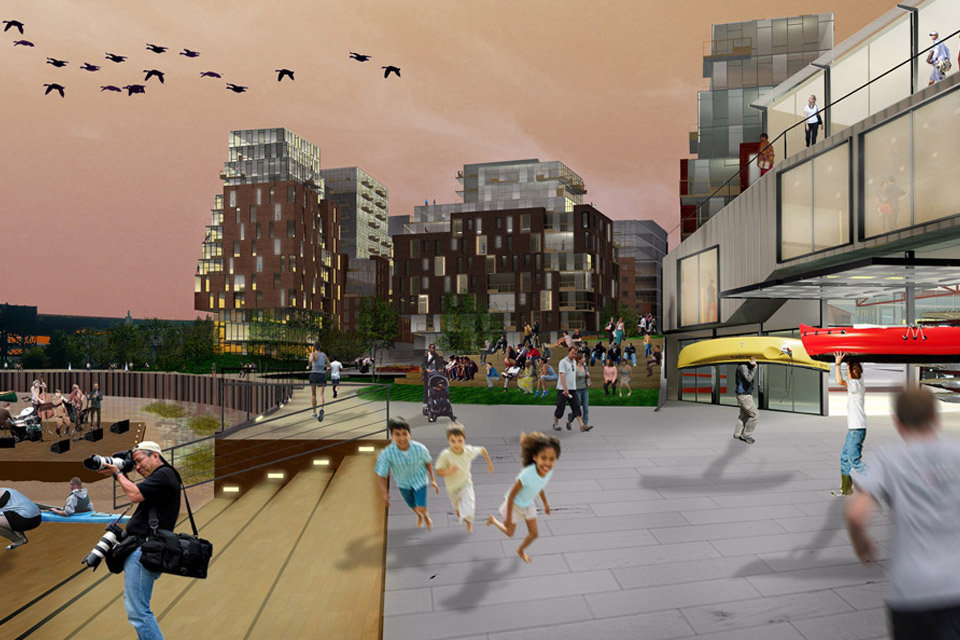Gowanus Green Public Place
Gowanus Green incorporates the community’s visioning principles and responds to the city’s call for a mixed-use extension of the Carroll Gardens neighborhood. The design features eight residential buildings, totaling one million square feet, ground floor retail, waterfront open space, public parks, a community space and a boathouse.
With West 8 and Starr Whitehouse.

