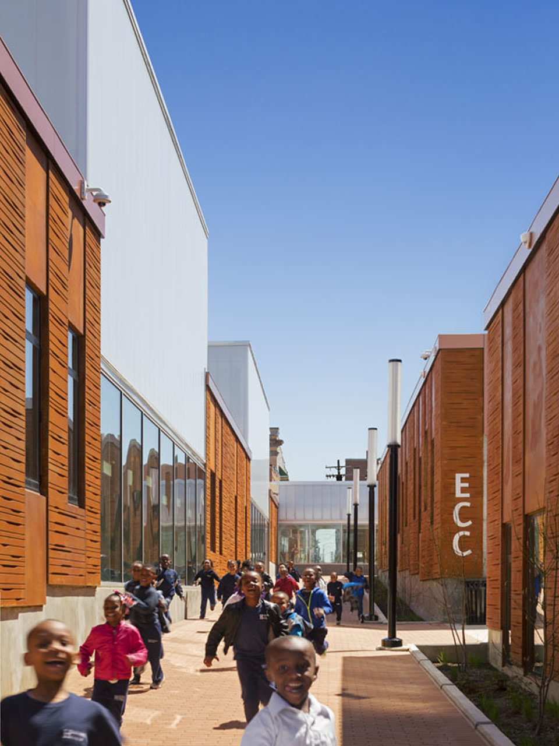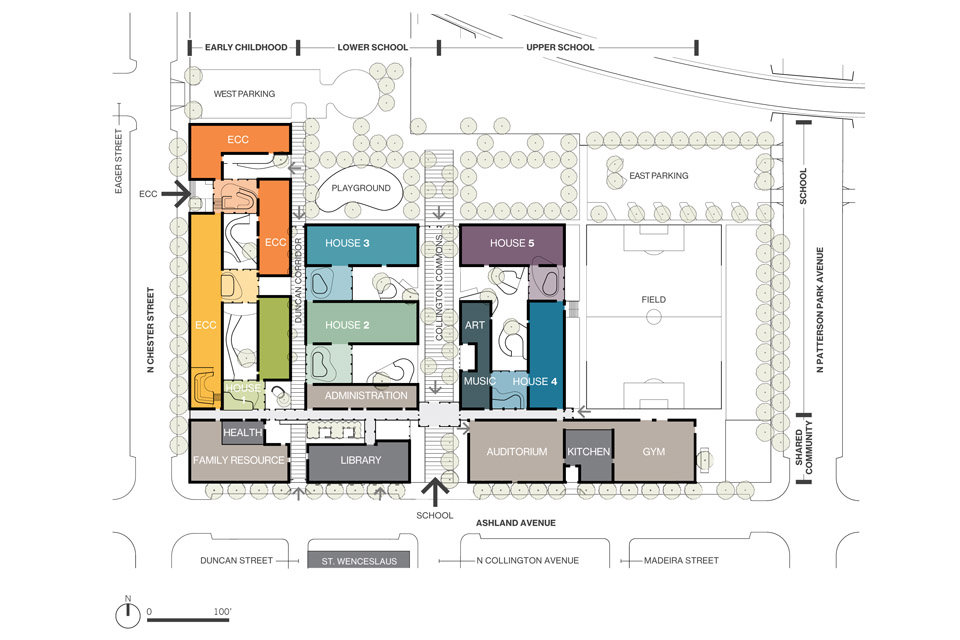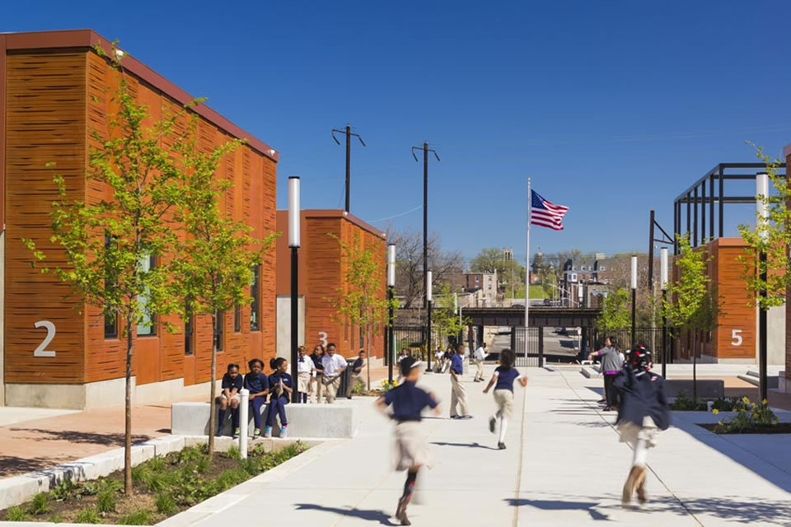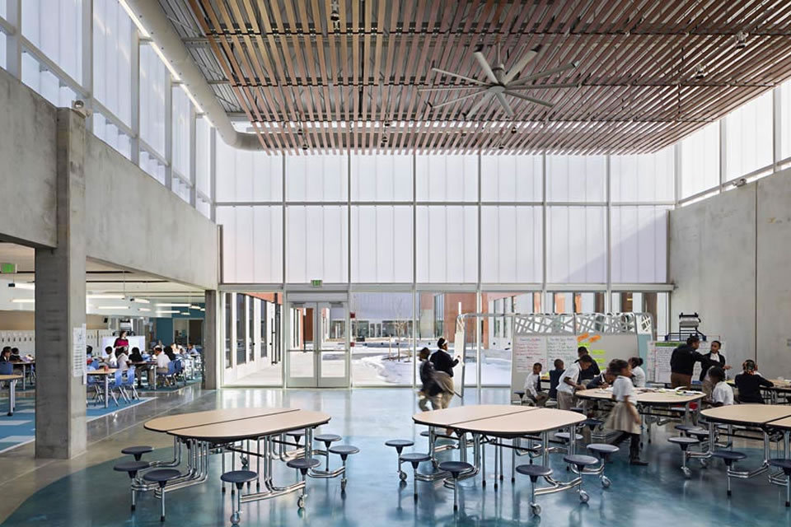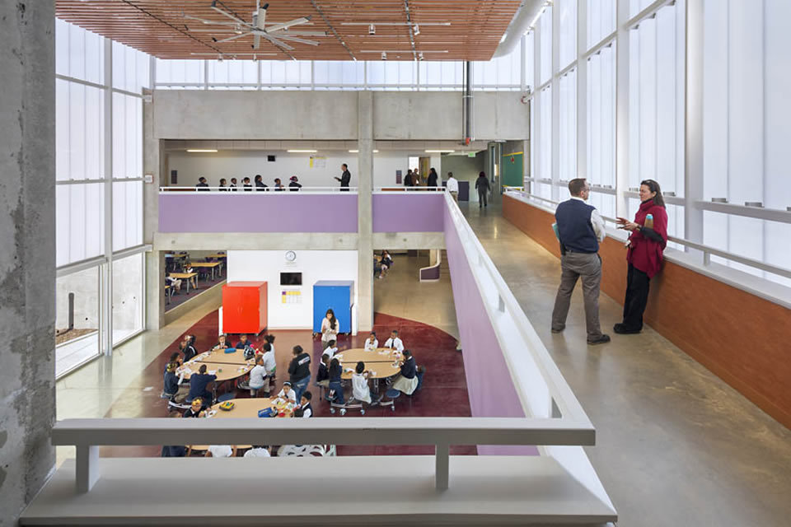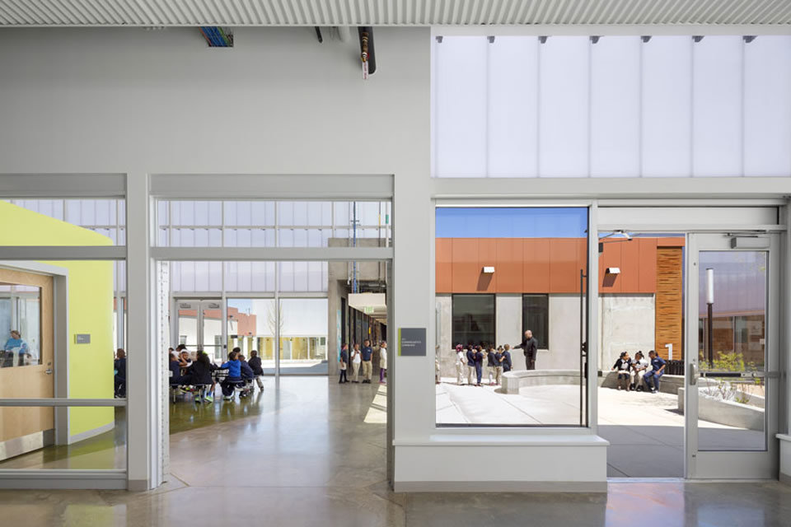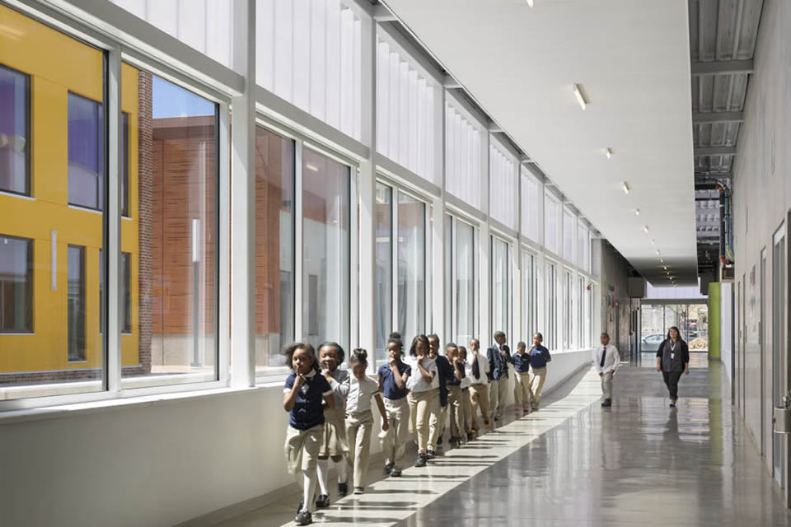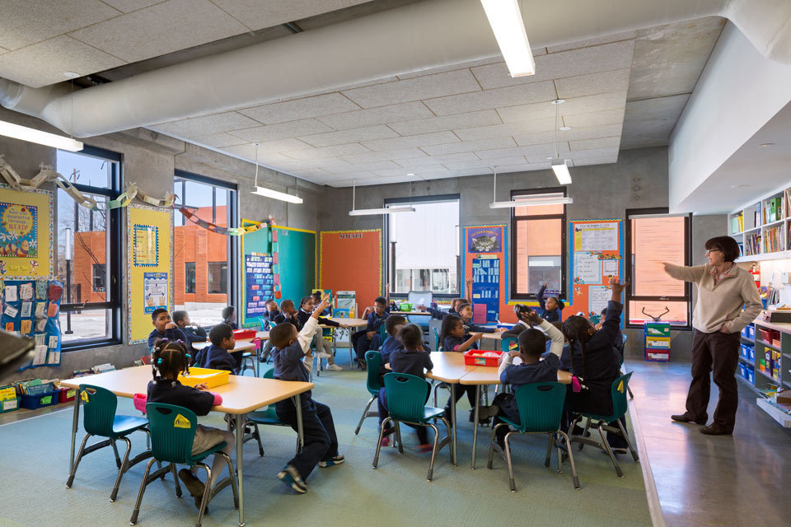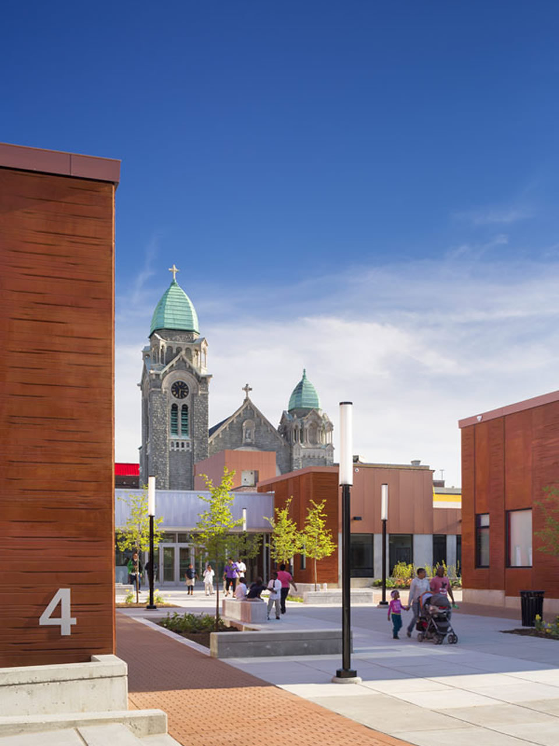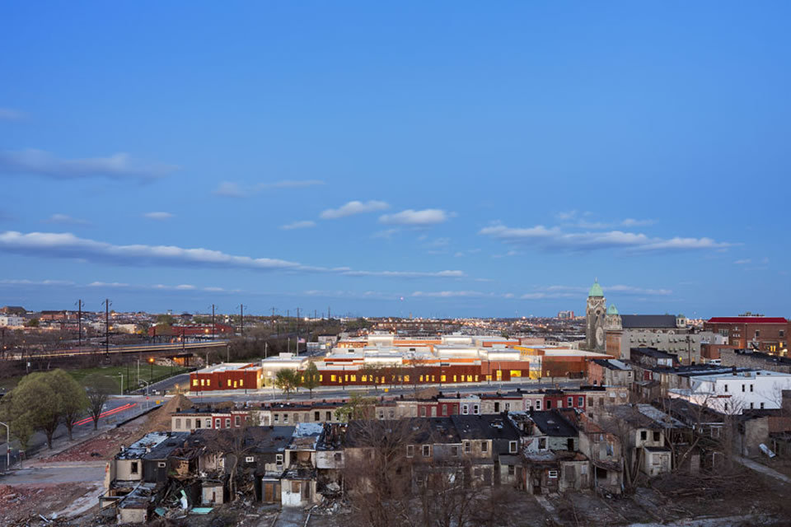Henderson-Hopkins School
The Elmer A. Henderson: A Johns Hopkins Partnership School and the Harry and Jeanette Weinberg Early Childhood Center, together called Henderson-Hopkins, is the first new Baltimore public school built in over 20 years. Envisioned to catalyze the revitalization of East Baltimore, the project integrates innovative educational facilities with community resources and reflects the neighborhood’s urban fabric.

