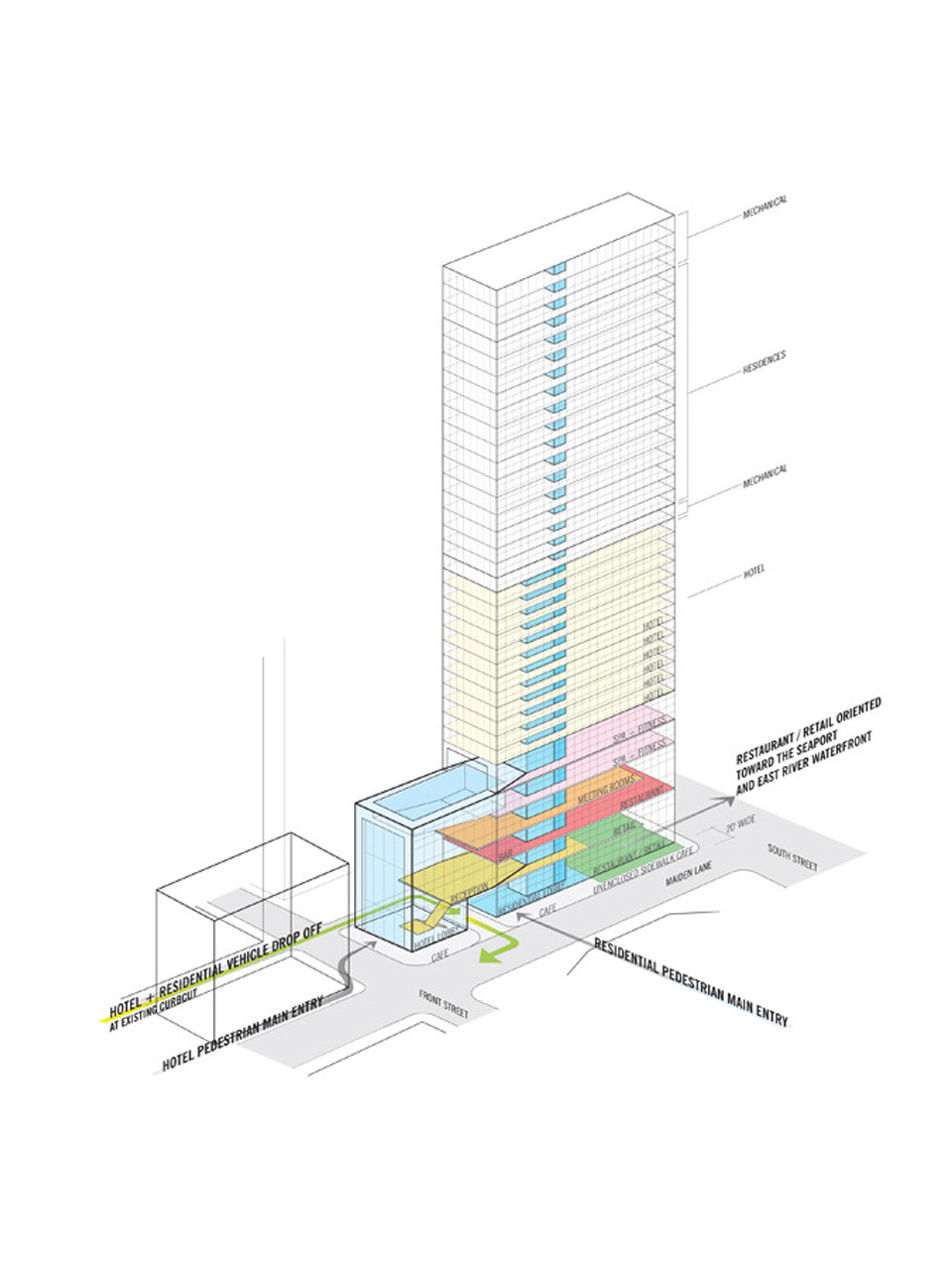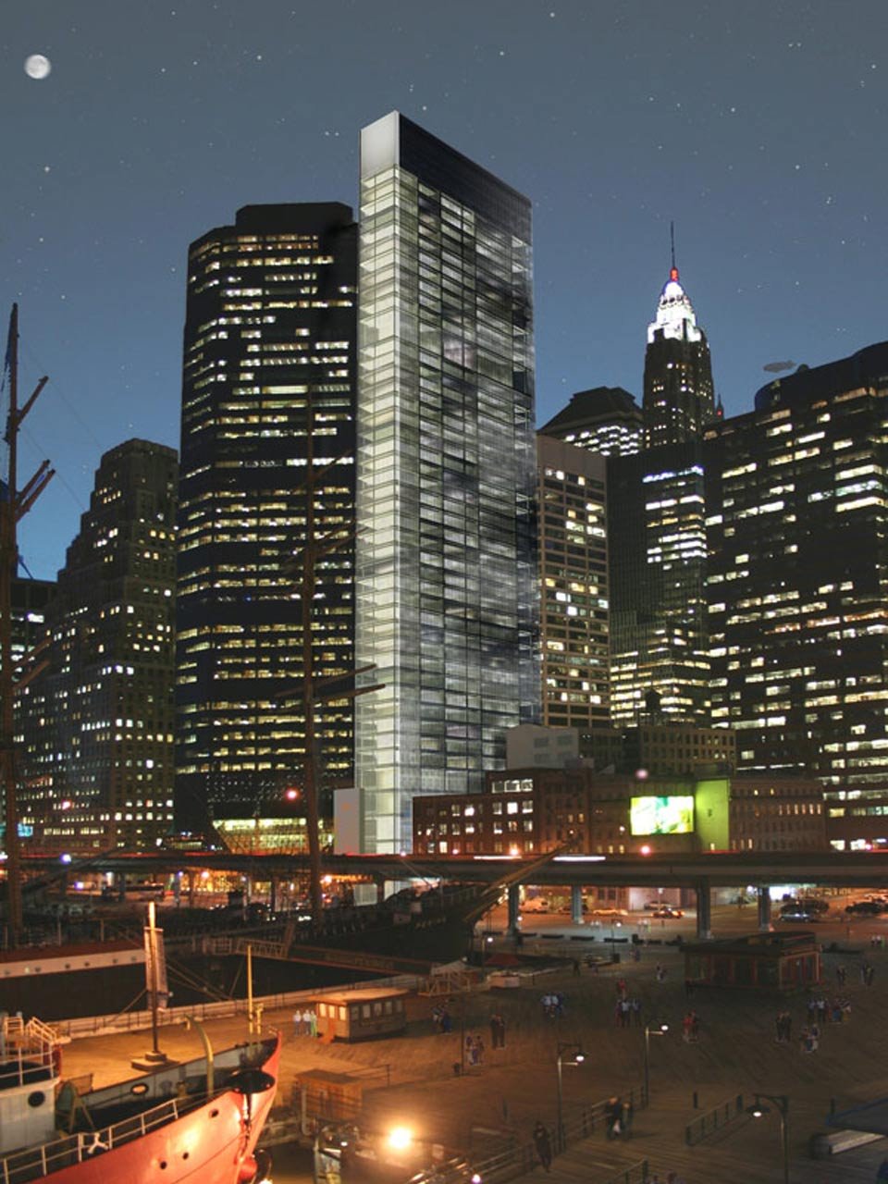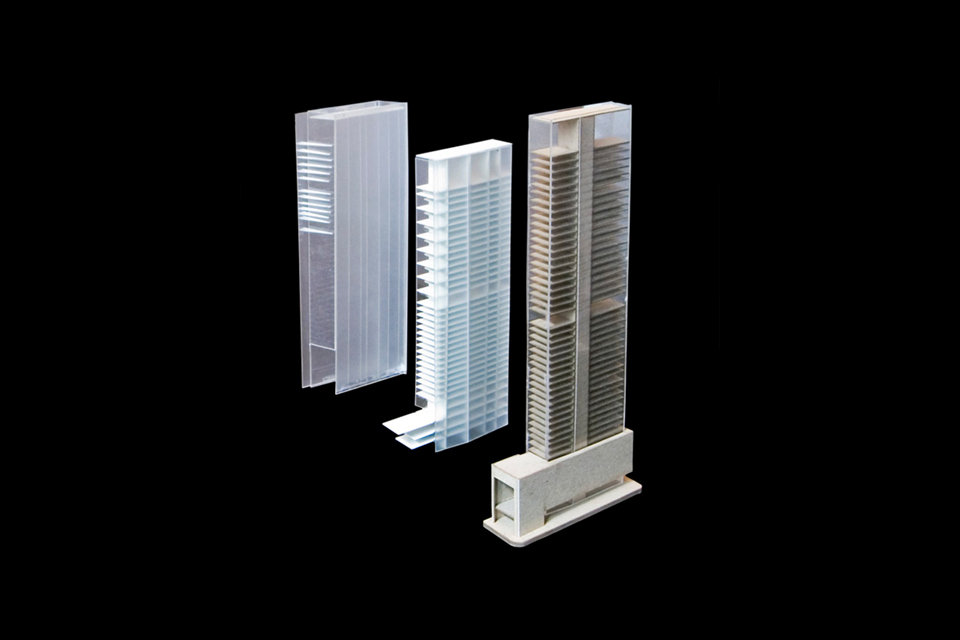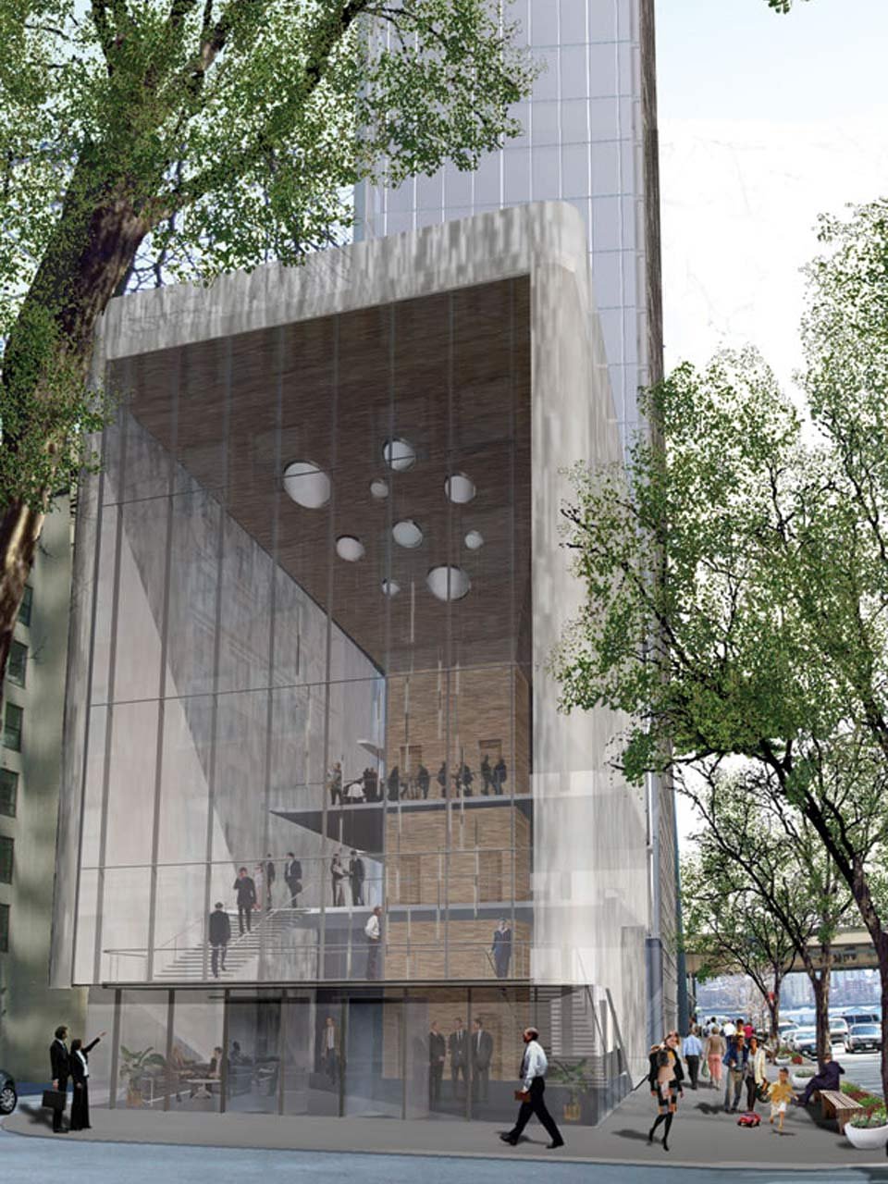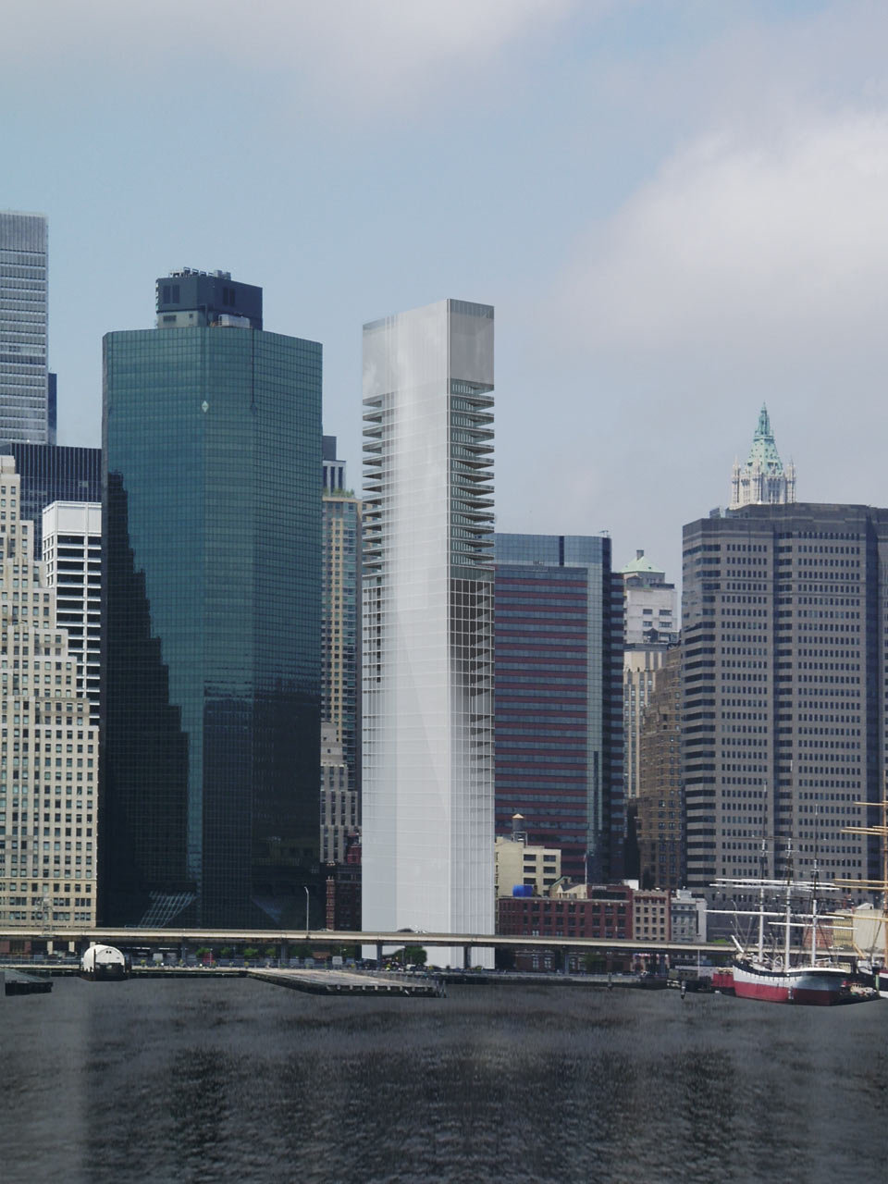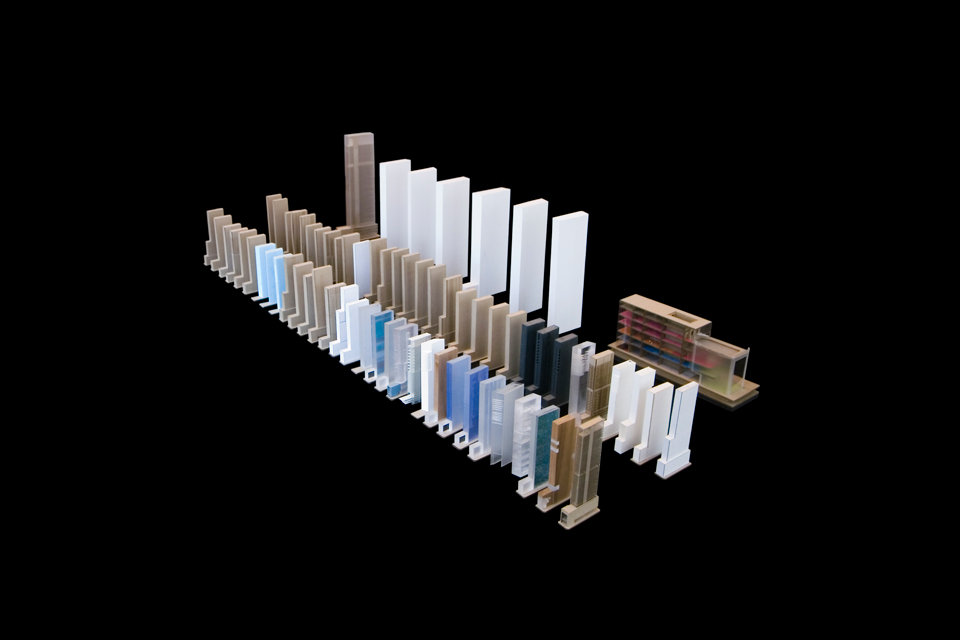Maiden Lane Tower
The design vision embraces a high-efficiency floor plate merged with the extraordinary opportunities of a riverfront site. A sculptural form with a dynamic character has prominence from every viewpoint. All frontages are premiated; all views embraced. The vision is a combination of simple, elegant geometry, with an adherence to a dominant vertical line that is continuous for the height of the building. As the sun moves and the light changes through the day, this strong vertical contrasts and compliments the horizontal plane of the East River.

