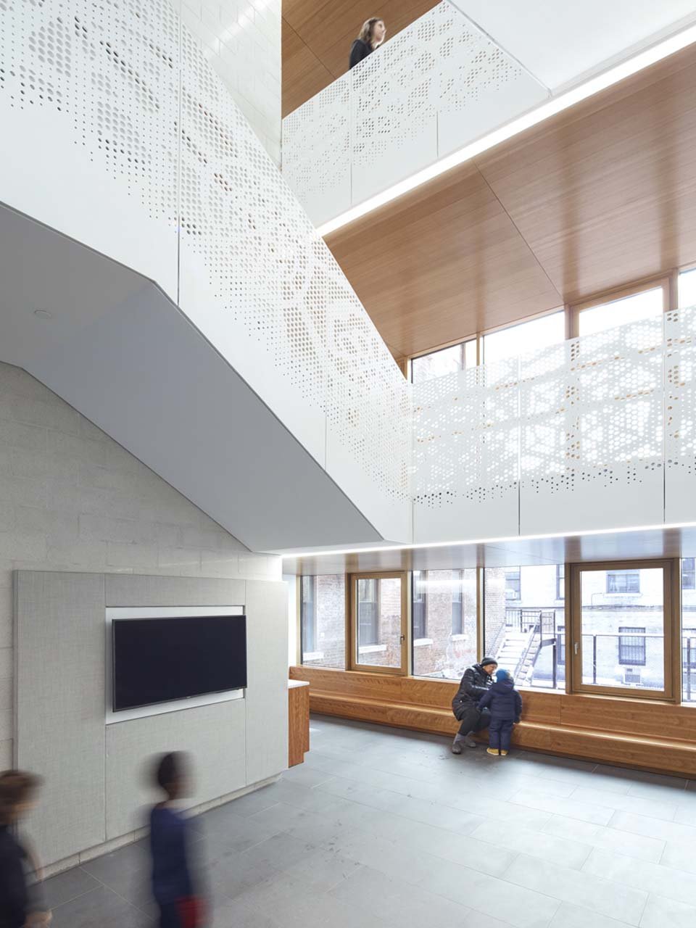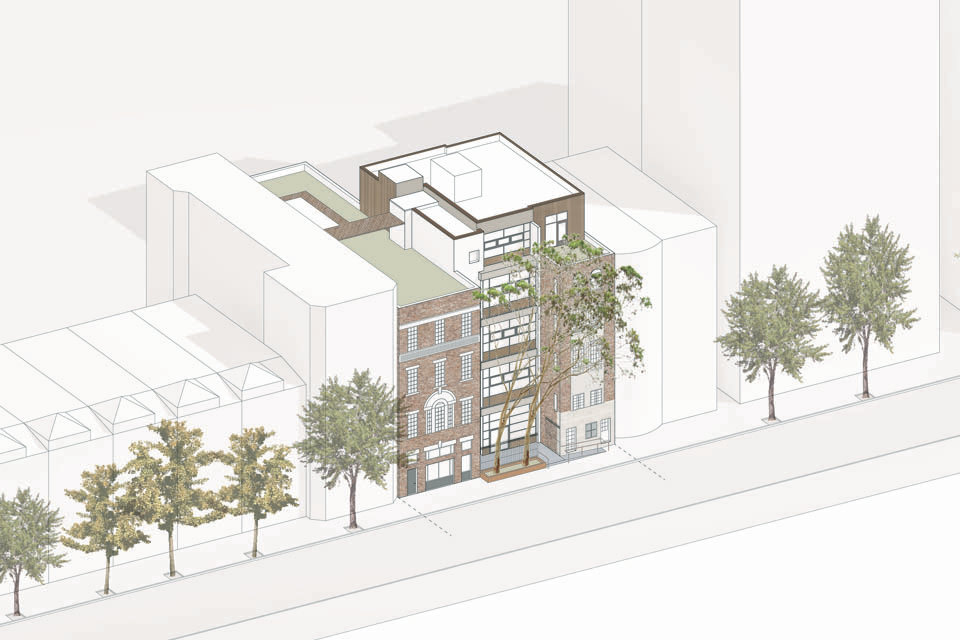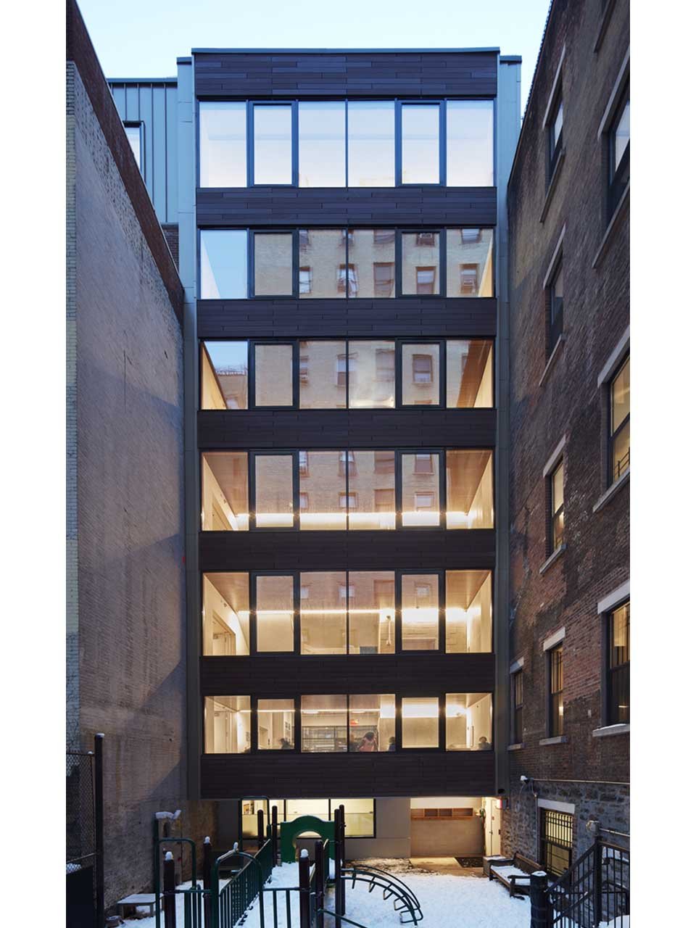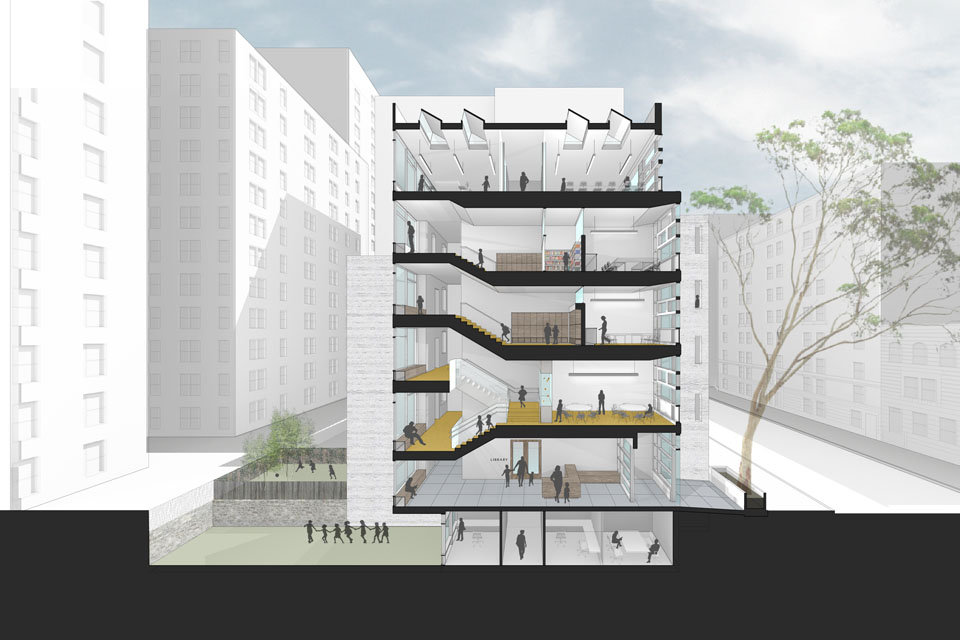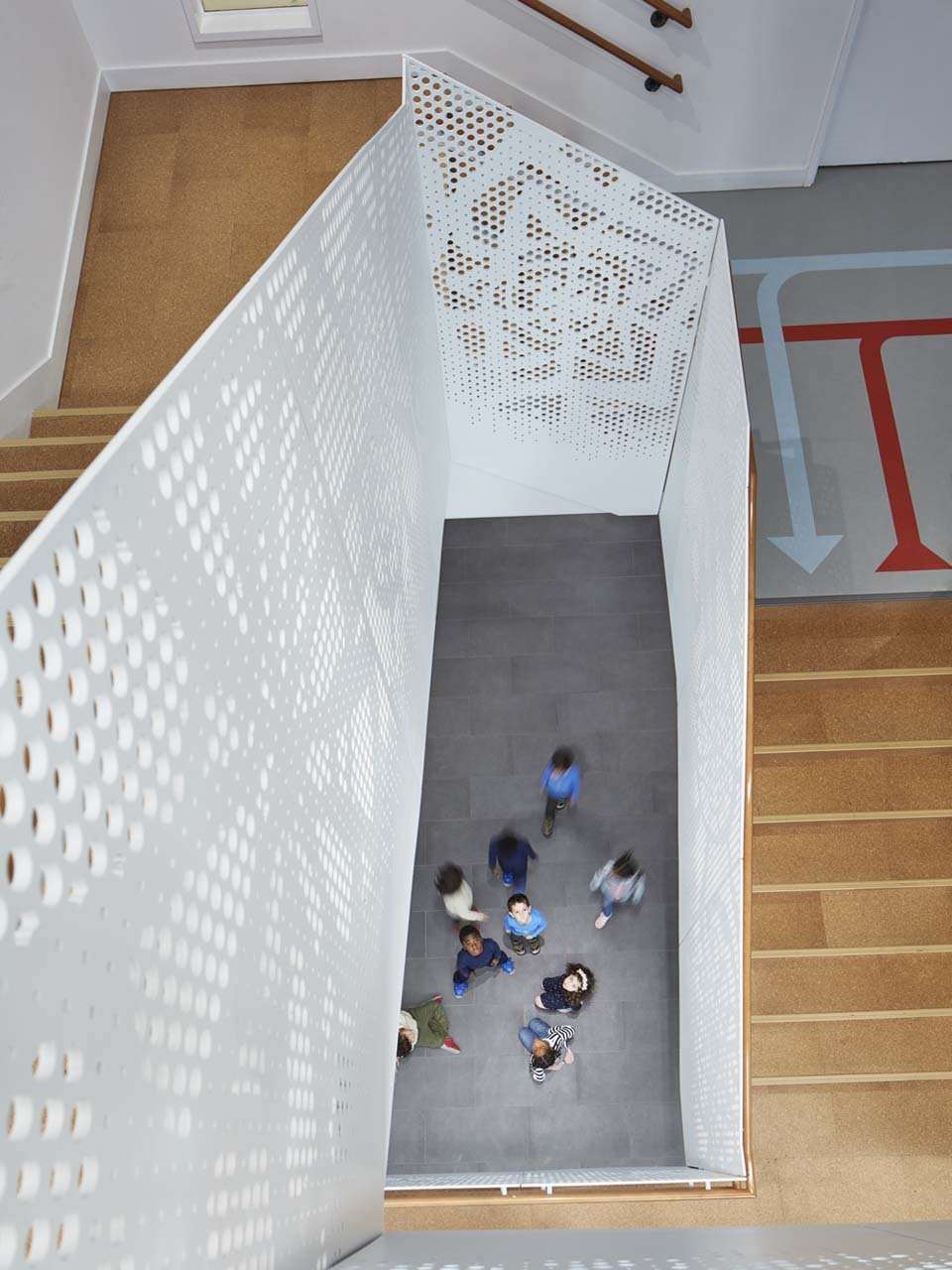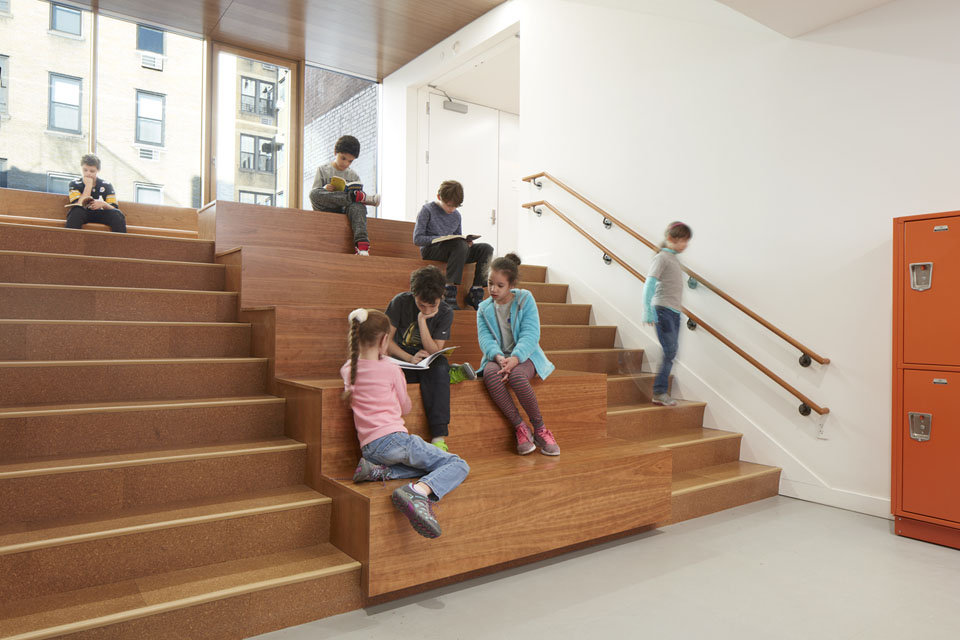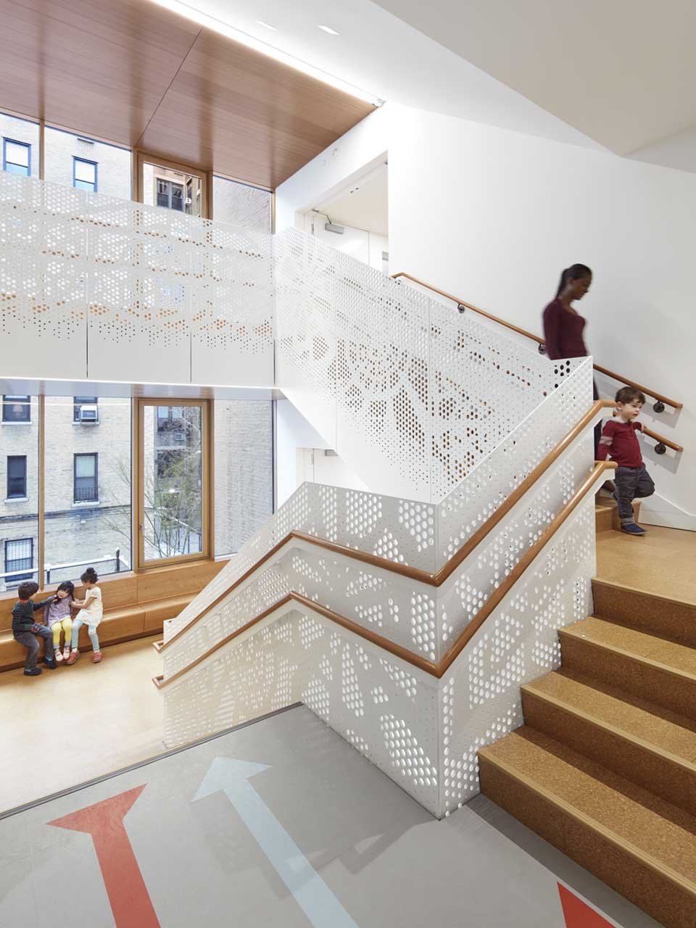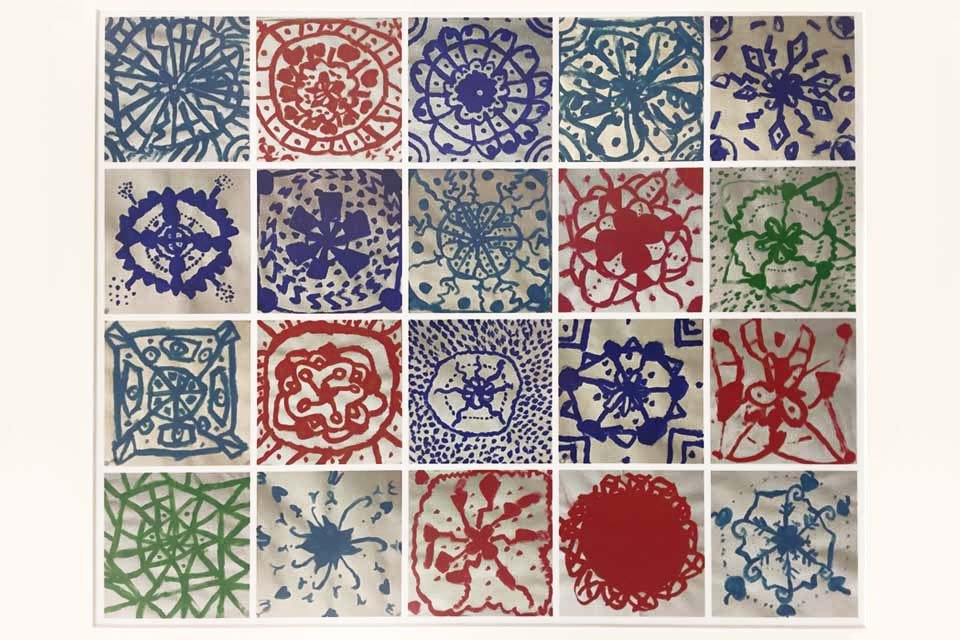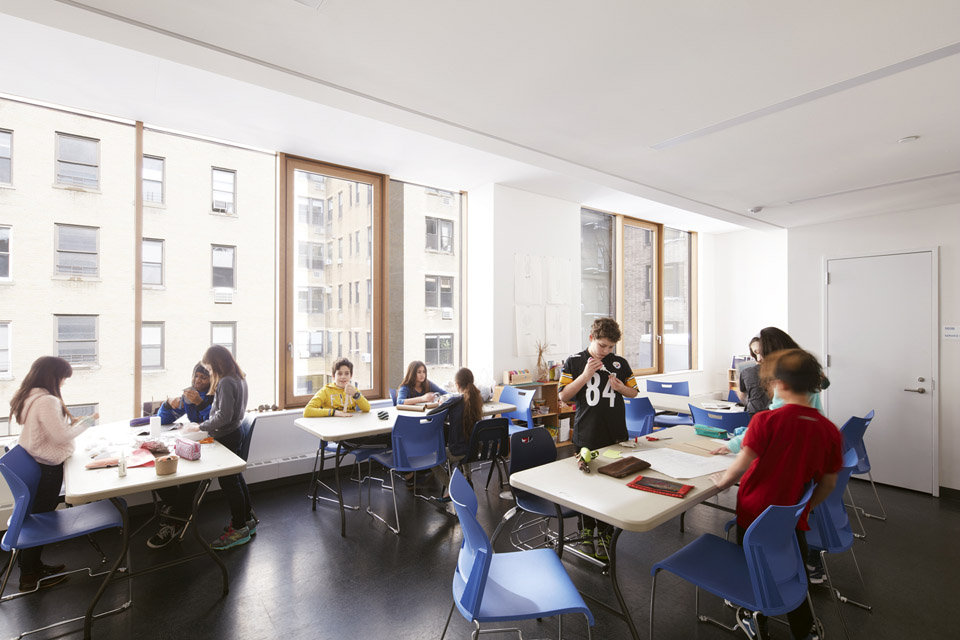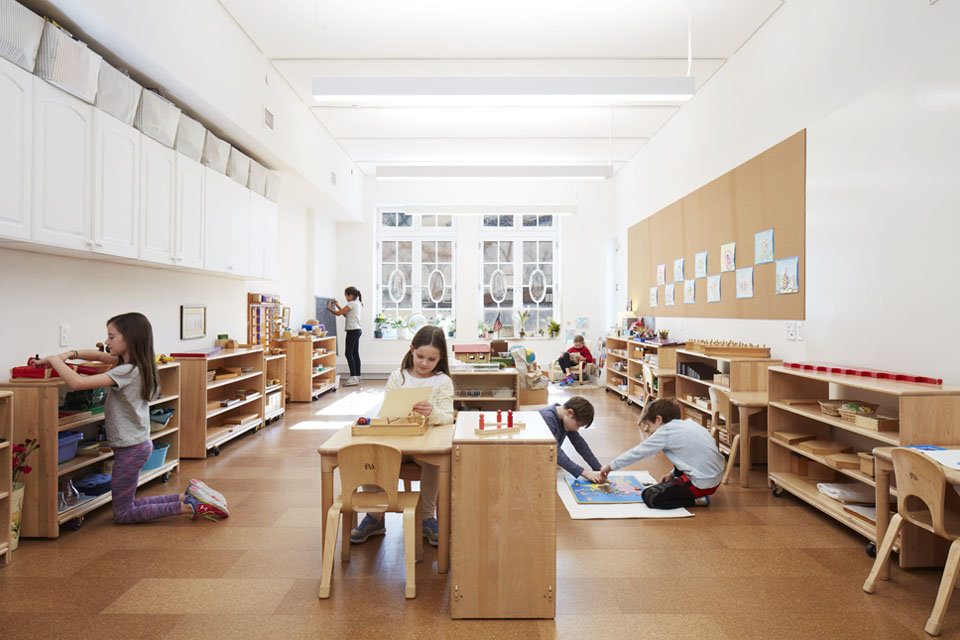Metropolitan Montessori School
The Metropolitan Montessori School serves neighborhood children ages three through 12 in a multi-age classroom format. The acquisition of an adjacent five-story building provided the school with an opportunity to support its educational program with a broader and more generous variety of educational spaces, particularly in art, music, foreign language, and STEM programs.
Rogers Partners developed a construction phasing plan to allow the academic and administrative program to continue with minimal disruption.

