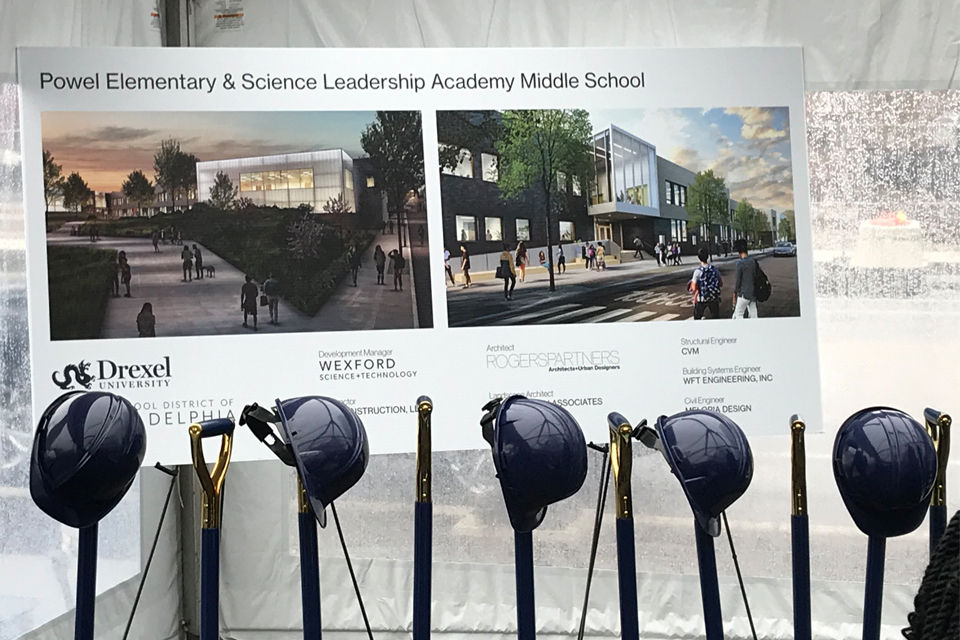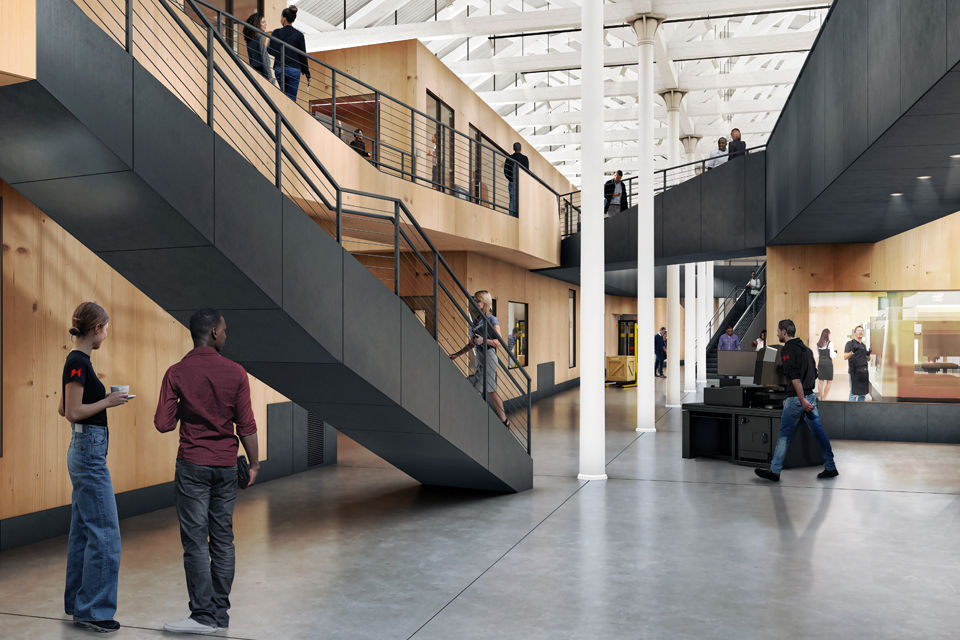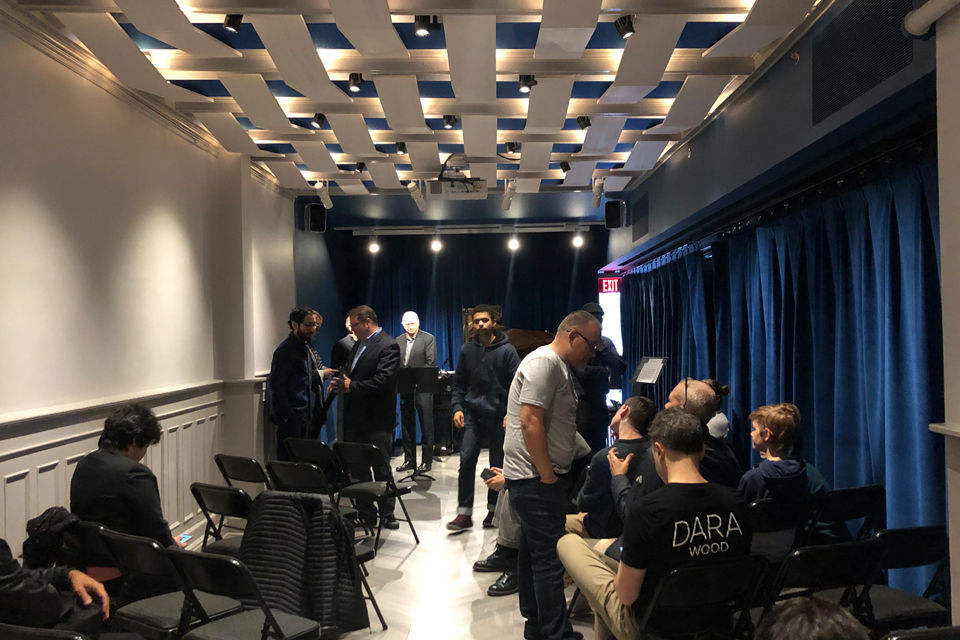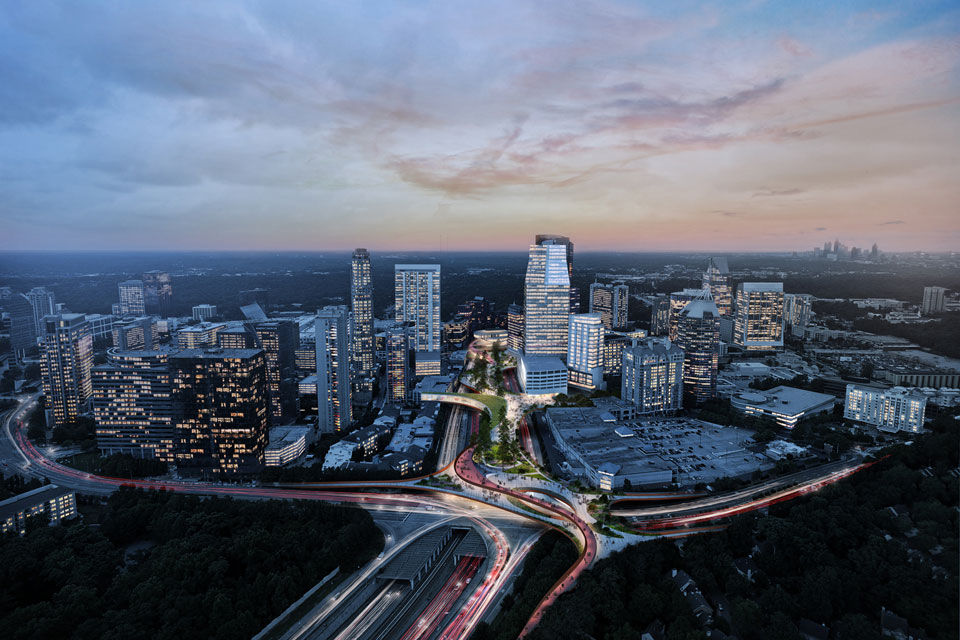We are excited to announce that the Rice Community is celebrating the grand opening the new home for the Rice University School of Social Sciences; the Patricia Lipoma Kraft '87 and Jonathan A. Kraft Hall for Social Sciences. The new 80,000 sqare foot facility combines multiple research institutions and school departments to serve the largest section of the university's student body. The first building on a new formal axis of the expanding campus, the School of Social Sciences serves as a physical and intellectual hinge, creating a practice, policy, and research corridor with the Jones Graduate School of Business and the Baker Institute for Public Policy.
We are delighted to announce that the recently completed Madison Square Boys & Girls Club in Upper Harlem has been named by Best New Building of 2020 by the Municipal Art Society of New York! We are honored by the accolade and to have played a roll in such an important project that serves the children of New York City. The 2020 MASTERWORKS Awards "pay tribute to projects that make a significant contribution to New York City's built environment."

On December 9th, Rogers Partners joined Drexel University and the School District of Philadelphia to celebrate the groundbreaking for a new facility to house two public schools in West Philadelphia. As a part of a new 14-acre science and technology development on the Drexel Campus, the 87,000 square foot building will co-locate two existing public schools, pairing one of Philadelphia’s most beloved elementary schools, Powel Elementary, with the city’s most recognized innovation school, the Science Leadership Academy Middle School. Nestled into a sloped, urban site, the two-story, U-shaped building is bounded by the residential fabric of Warren Street to the north and the growing University City campus to the west and south.With Powel Elementary on the ground floor and the Science Leadership Academy Middle School (SLAMS) above, the repetitive rhythm of classrooms mirrors the adjacent rowhouses and specialty spaces such as the library, maker space, music, art, and science classrooms face out toward the growing University City campus. “Co-location is a catalyst for collaborative learning. The design for these two schools capitalizes on a unique site geometry in an urban campus setting to produce a stimulating learning environment with generous, light-filled spaces for group study, arts, music, technology, and science.” – Rob Rogers

Among 47 categories and 800 submissions, we are thrilled to announce Nanotronics Smart Factory has been chosen as the Editor’s Pick for Architect’s Newspaper’s Unbuilt – Commercial Best of Design Award! The new Nanotronics office defines the future of high-tech manufacturing, the City’s first Smart factory will transform a 150-year old Brooklyn Navy Yard building along with the urban, state-of-the-art manufacturing production process itself. The project’s program and design are seamlessly integrated, creating an all-in-one platform for product development to accelerate the traditional research and development approach. Enabling Design, R&D, and Manufacturing to work together, the program is laid out in a way that creates a feedback loop, and the design incorporates transparency throughout. Leaving the building’s shell largely intact, enclosed, yet transparent, “pods” are stacked on two floors with double-height public spaces nestled in between. This approach resolves the challenge of creating enclosed workspaces – some of which need to be airtight, soundproof, and climate-controlled – retaining the collaborative flow and original building aesthetics. The design integrates old and new building features as much as it integrates the high-tech production process. The project will bring 190 new, local jobs as well has host programs for local colleges.

Located in a brownstone on Manhattan’s Upper West Side, the Bloomingdale School of Music is a music-driven community center dedicated to uniting all ages, backgrounds, and cultures in an effort to make music education accessible to everyone, regardless of their financial means. The school has delivered high quality music education for more than 50 years and, today, hosts more than 600 visitors each week. After seeing much growth and enduring 100+ years of use, the building requires upgrades to ensure the school maintains it commitment to the community. Priority projects to revitalize the space were identified, and Rogers Partners worked with the team of design volunteers to convert the existing David Greer Recital Hall, the organization’s most frequently used space, into a modern, intricate, and stimulating performance space. The building’s entry was also reimagined with a new metal grill that incorporates the School’s logo, a treble, offering a play on the historical grillwork seen throughout the neighborhood.
To be featured on the NBC Universal Show, “George to the Rescue”, Rogers Partners joined Silver Lining, Inc., Charcoalblue, Evan C Lai Landscape Design, 40 Visuals, and more than 25 designers and vendors to reimagine the space, including the new courtyard, and donate materials to make the work possible. The community, school, design team, and show hosts celebrated the opening with a ribbon-cutting ceremony and concert featuring both faculty and students. The reimagined concert hall offers space for rehearsals, large classes, venue rentals, and hosts the school’s weekly concerts performed every Friday and free to the public. One of the most exciting challenges involved working with others’ generosity to create a design that fits each user’s needs. Stay tuned for more about the project in the months to come. The episode of Bloomingdale School of Music is expected to air Spring 2020!

We are delighted to announce HUB404, with Nelson Byrd Woltz Landscape Architects, has been recognized by AIA New York and ASLA New York for design excellence in Transportation + Infrastructure. Selected as a winner in the Unbuilt work category, the awards program recognizes projects for their innovative design approach that reflect a commitment to sustainability, community engagement, and civic architecture. Located in the Buckhead Community Improvement District in North Atlanta, HUB404 seeks to reconnect the community with activated pedestrian paths atop the GA400 freeway while keeping areas open to mitigate the need for added ventilation, lighting, and life safety systems. Envisioned as an agent of social change, the jury described HUB404 as “an alluring project that, along with the Atlanta Beltline, (that) could powerfully transform auto-oriented Buckhead, north of downtown Atlanta, by linking the eastern and western halves of the city divided by a massive north-south freeway.” As an important connector and a new destination for those who live and work in the neighborhood, HUB404 revolutionizes how we address existing infrastructure and the future of transportation in our cities.


