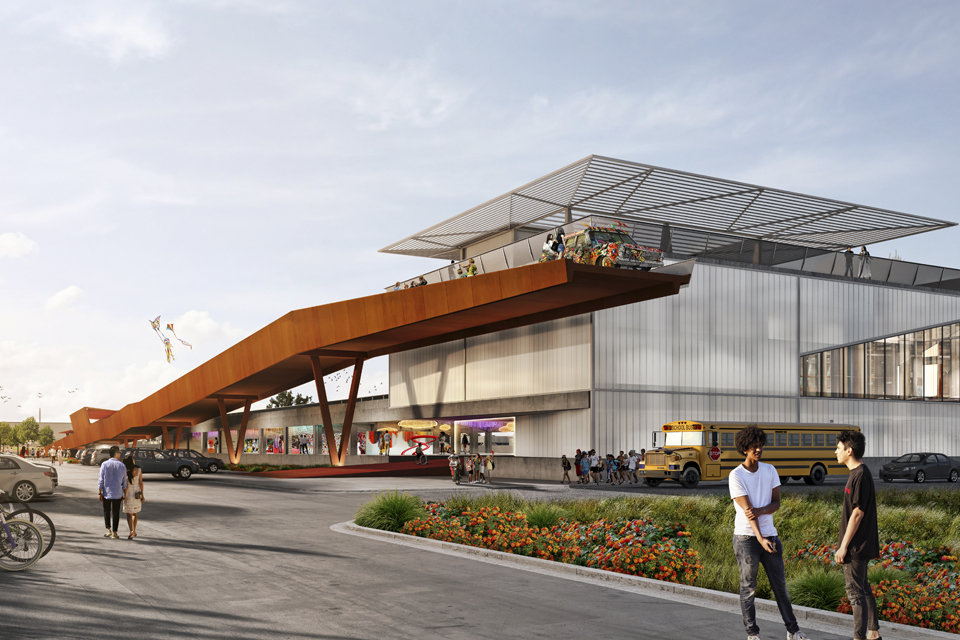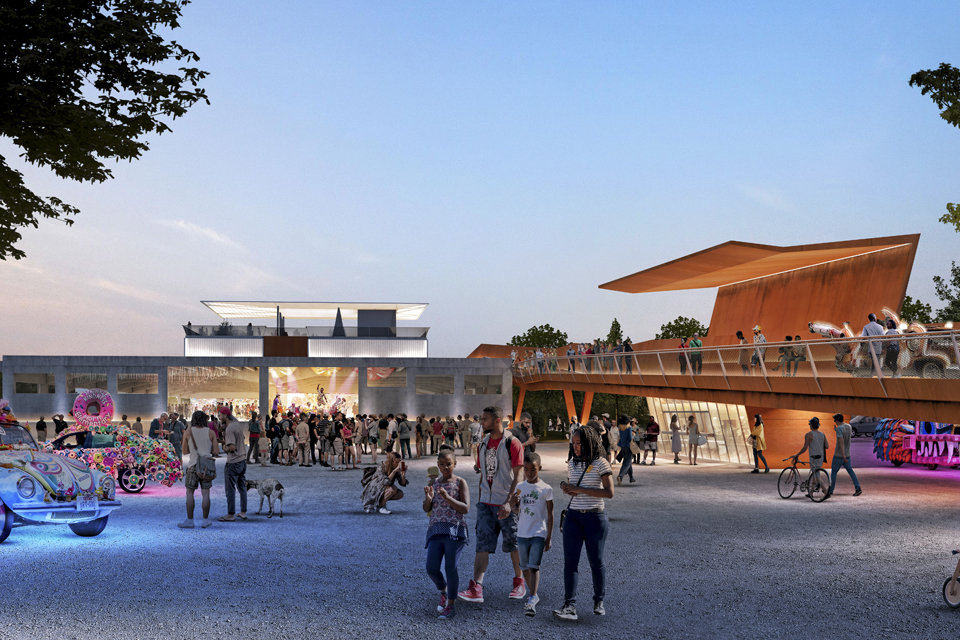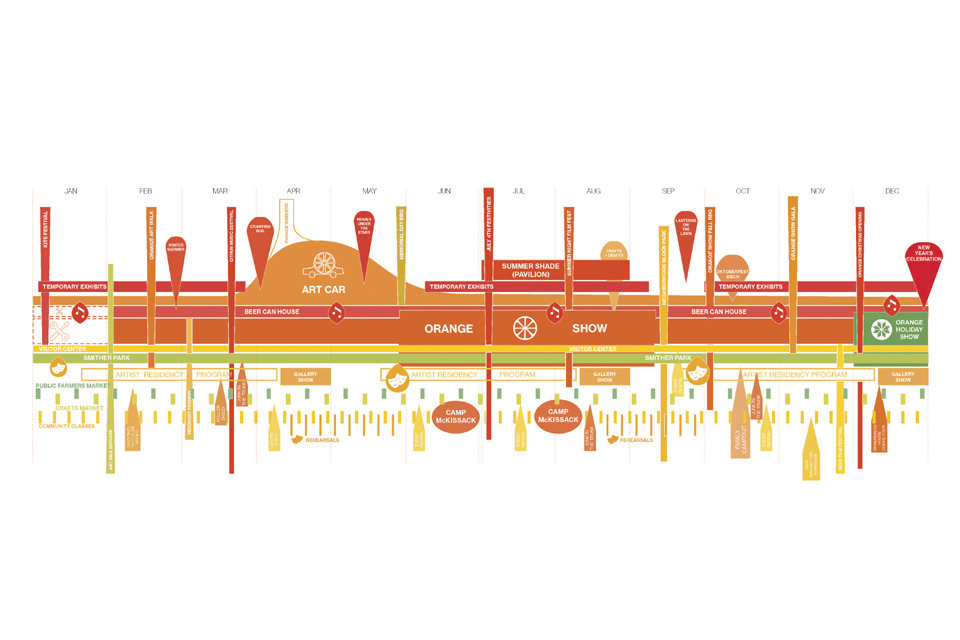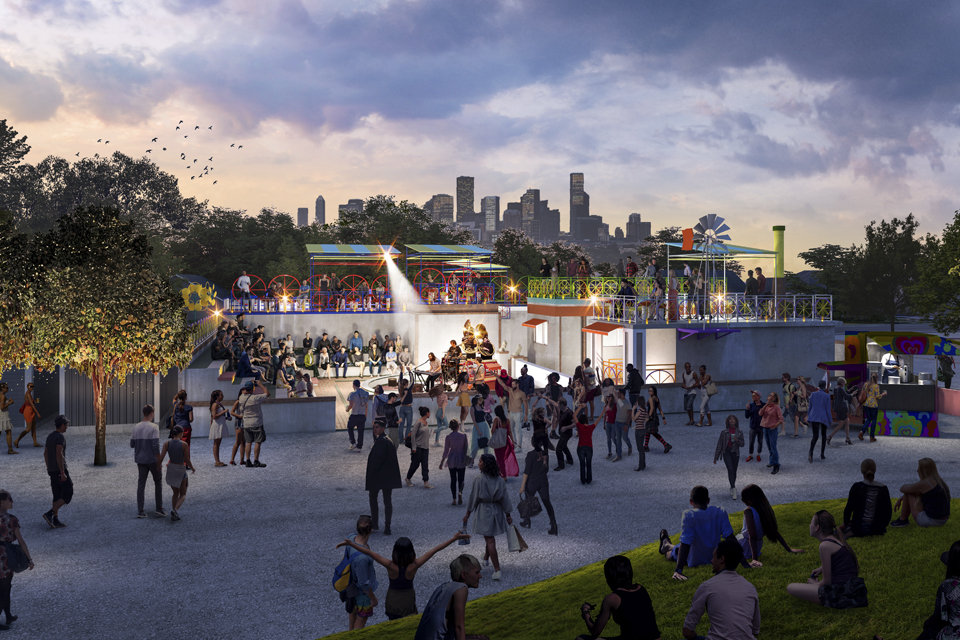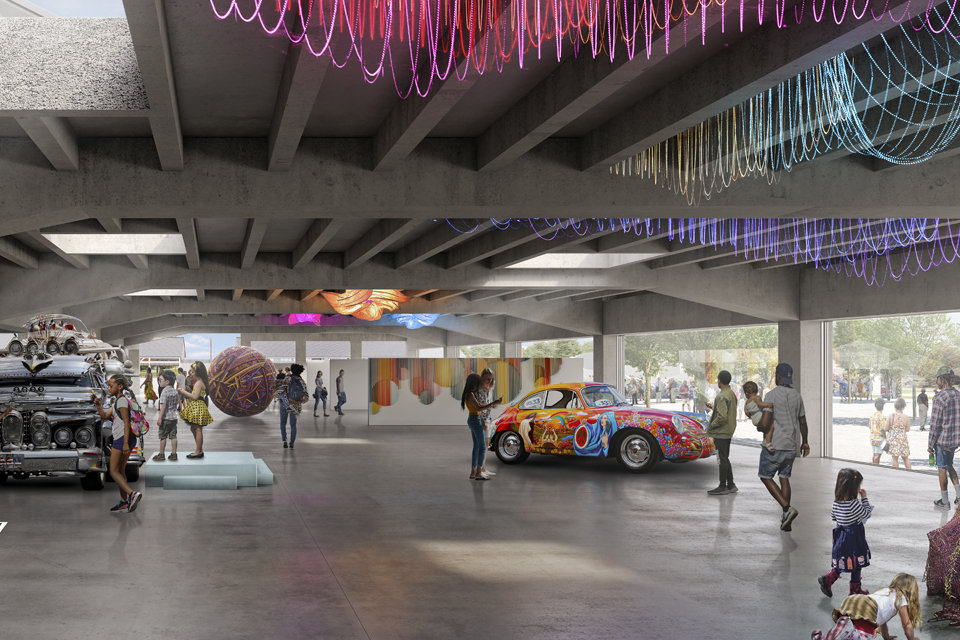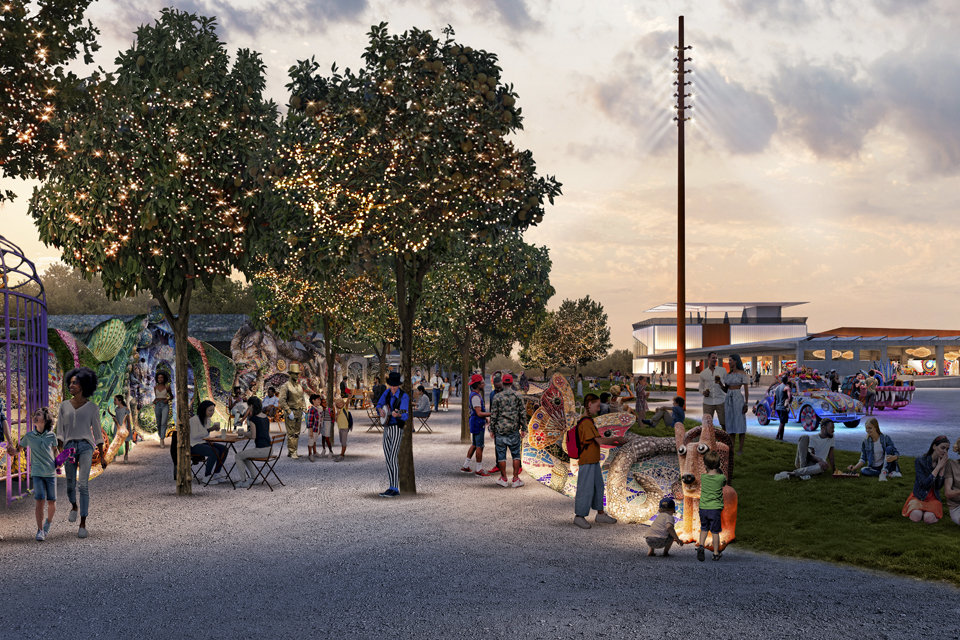Orange Show Center for Visionary Art
Rogers Partners was selected to design a masterplan for the Orange Show Center for Visionary Art (OSCVA) - one of the premier organizations dedicated to the promotion, documentation, and exhibition of visionary and outsider art environments. The new design proposes the activation of a 5.7 acre property that leverages the existing and adjacent Orange Show Monument, Smither Park, and Fonde Park. The plan includes the creation of transformative environments, spontaneous experiences, educational programs, and a robustly programmed public amenity.

