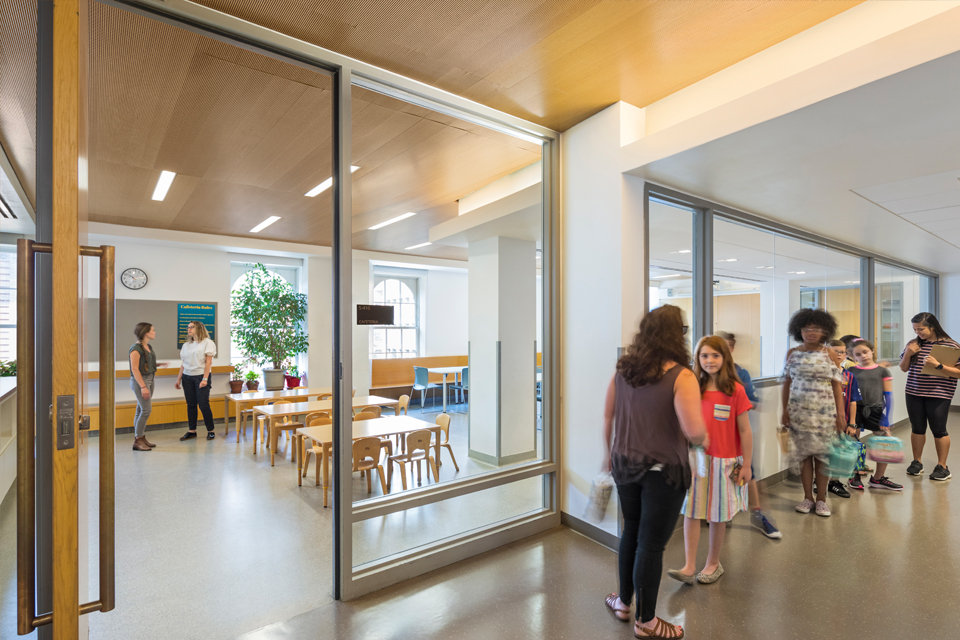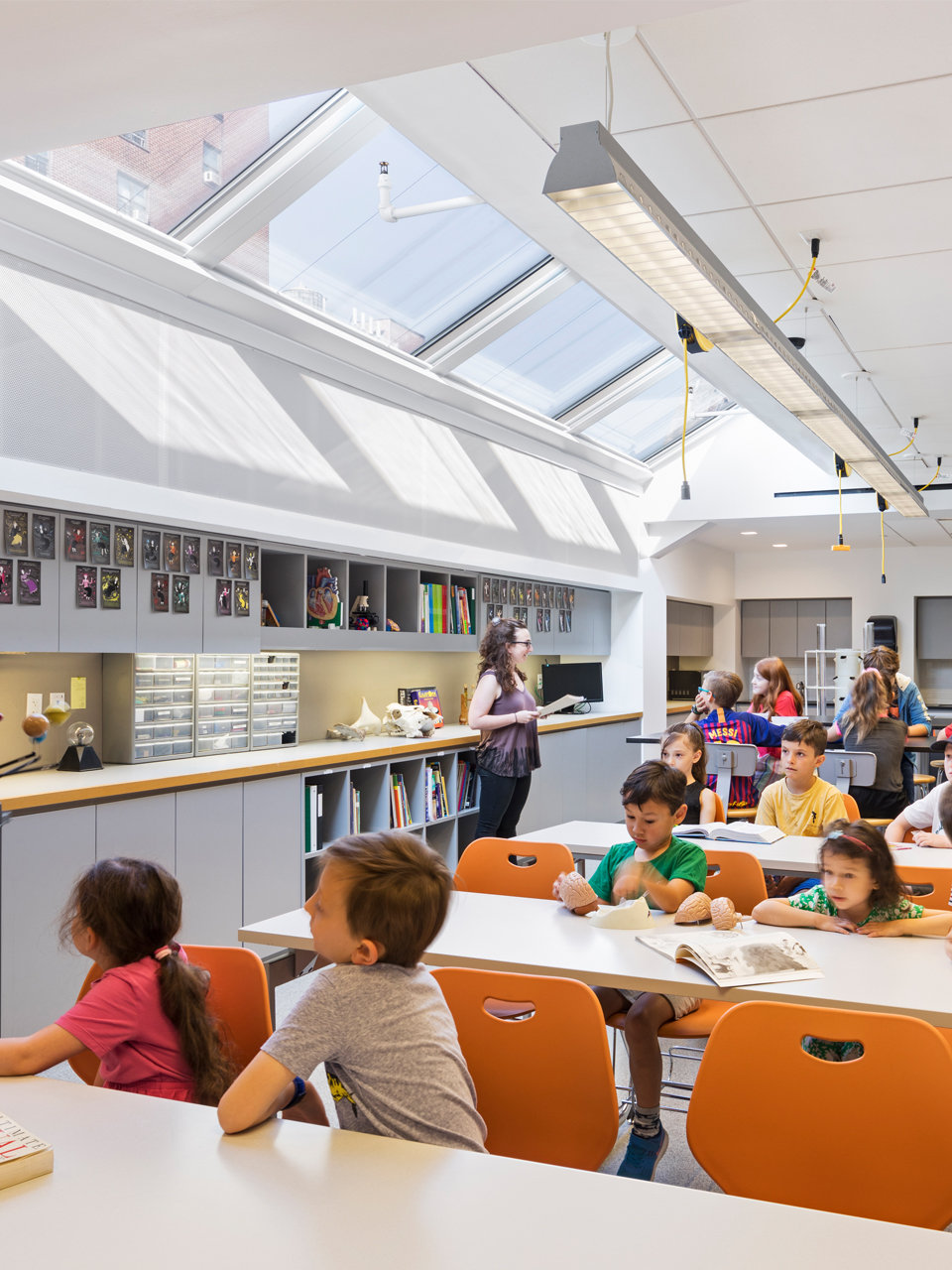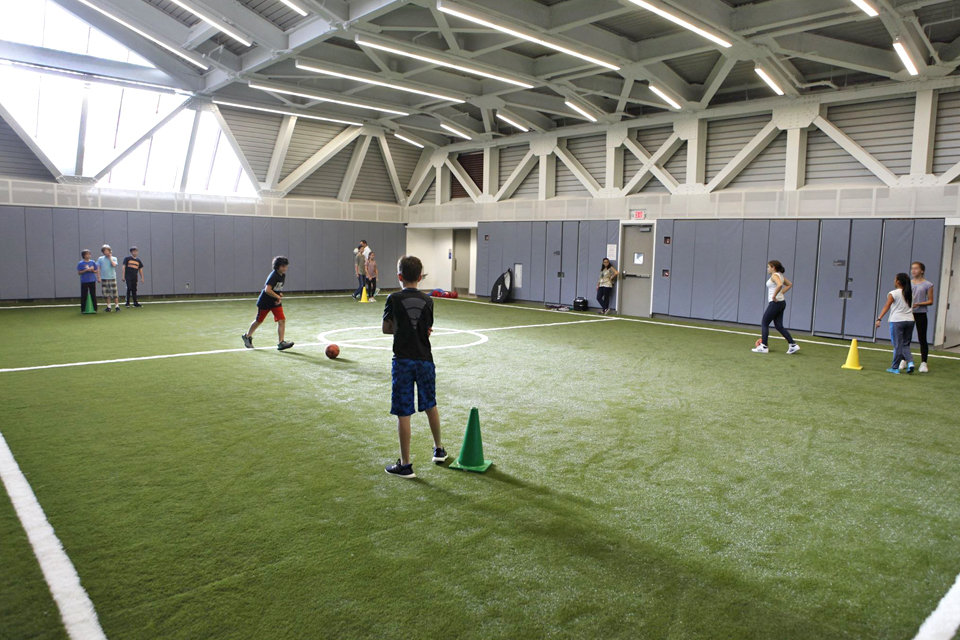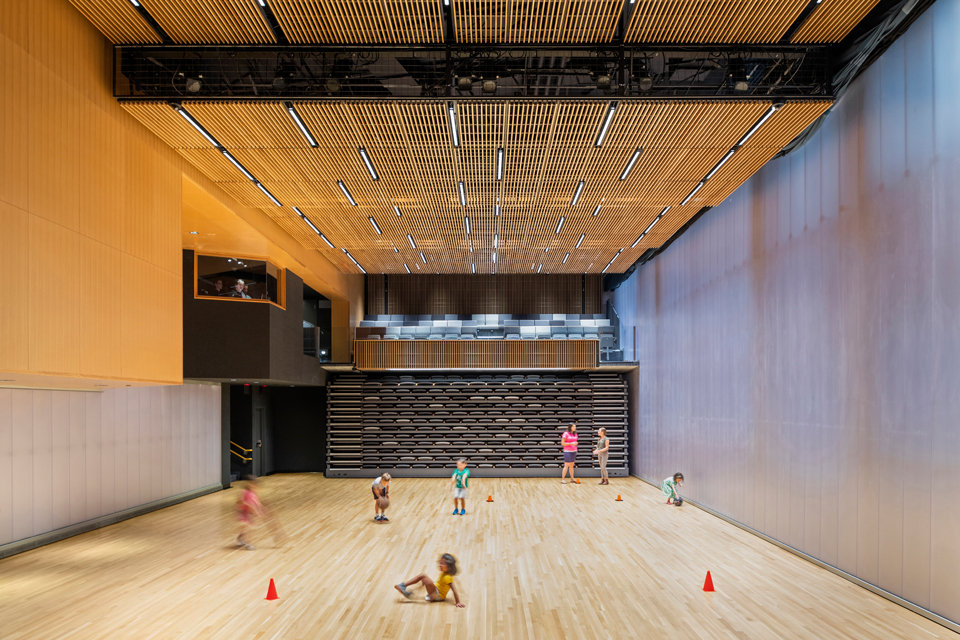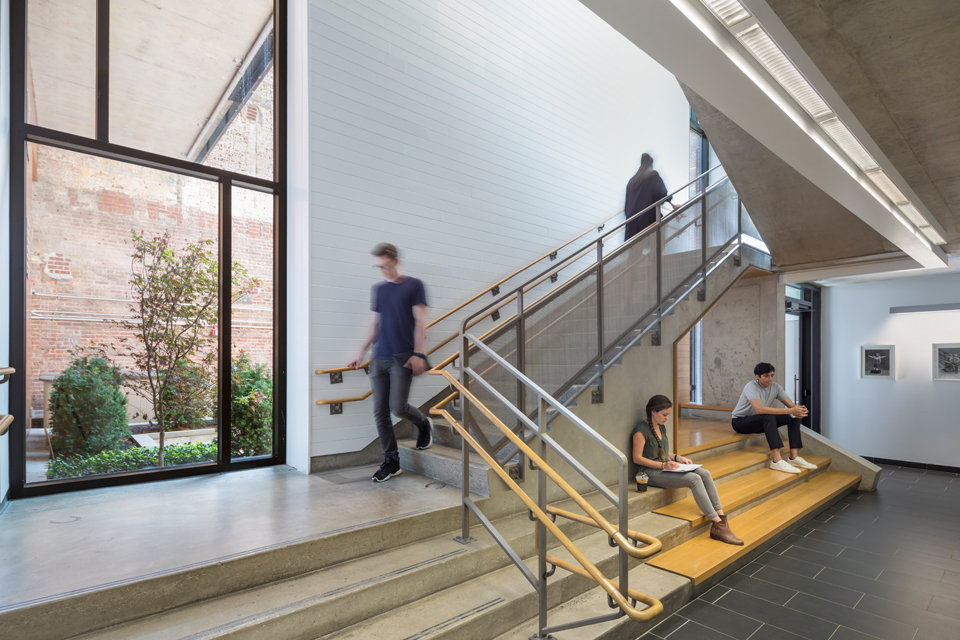Stephen Gaynor School Expansion
Building on the new mid-rise Manhattan tower on West 90th Street for the Stephen Gaynor School and Ballet Hispanico, also designed by Rogers Partners, the school purchased two adjacent properties - the landmark Claremont Stables building and a former carriage house to expand/be able to accommodate the school’s growth in students and in programs. The design team developed a long-term program to meet growth targets and mission-driven priorities, specifically the extension of the school’s pedagogical approach with a focus on early education and middle school-age students. The existing site conditions were evaluated; options for maximizing site development, in accordance with zoning regulations and Landmarks Preservation Commission parameters, were investigated.

