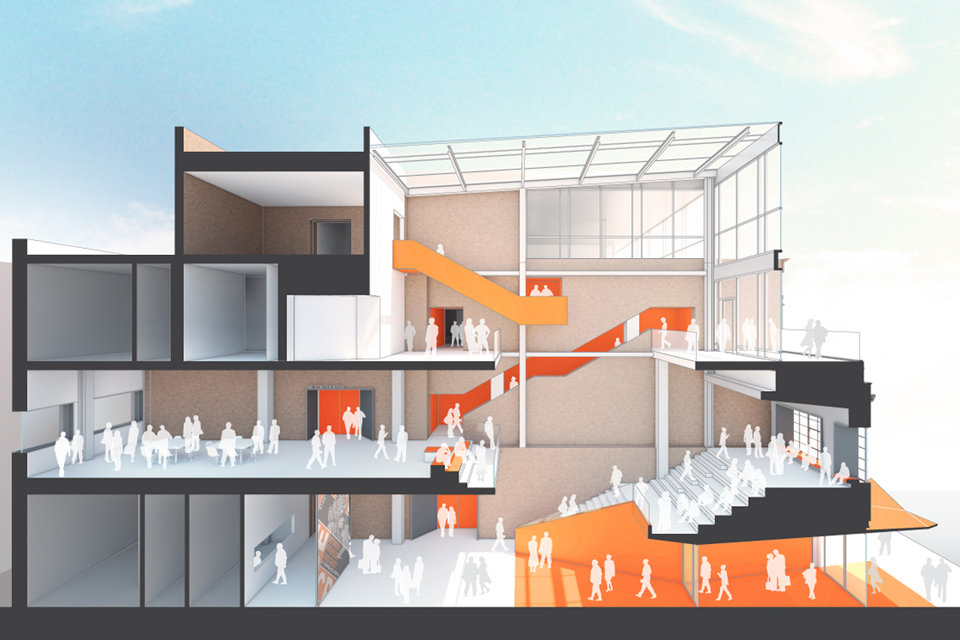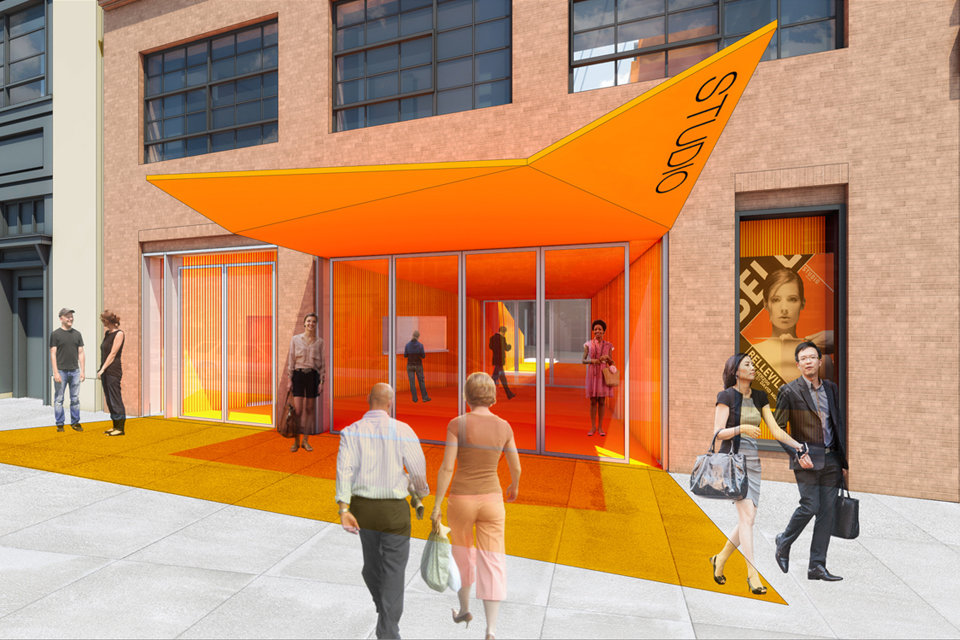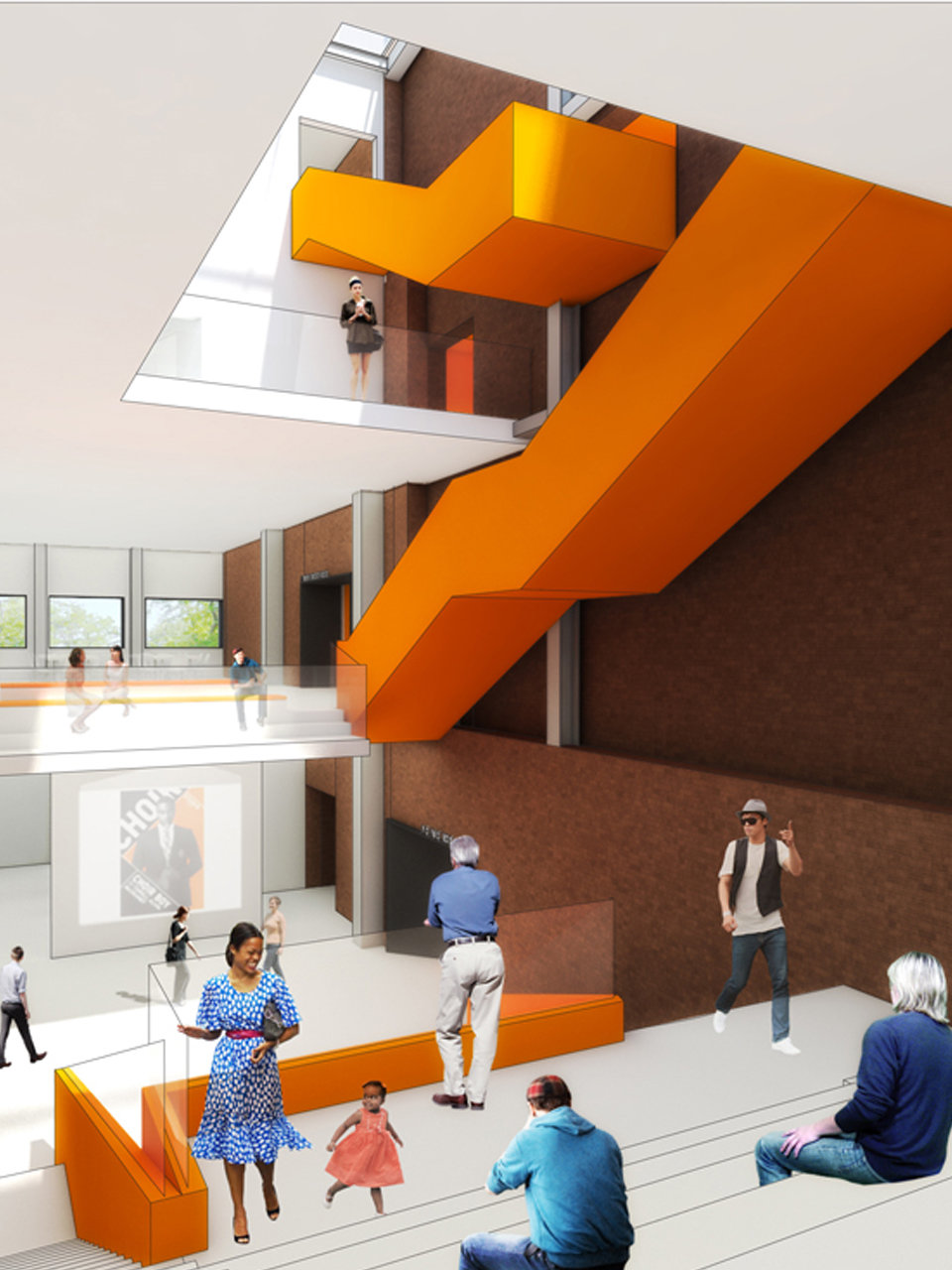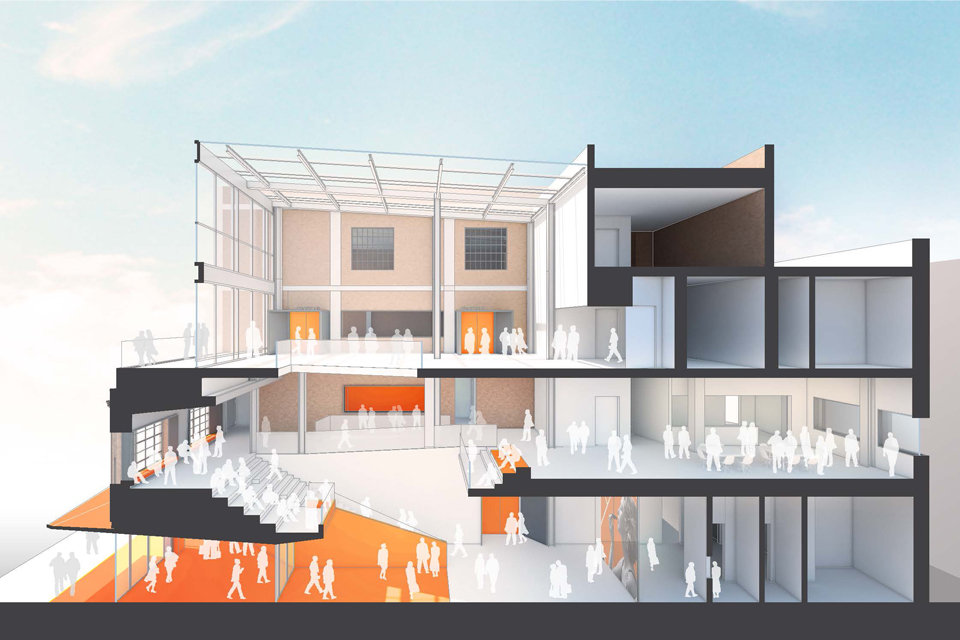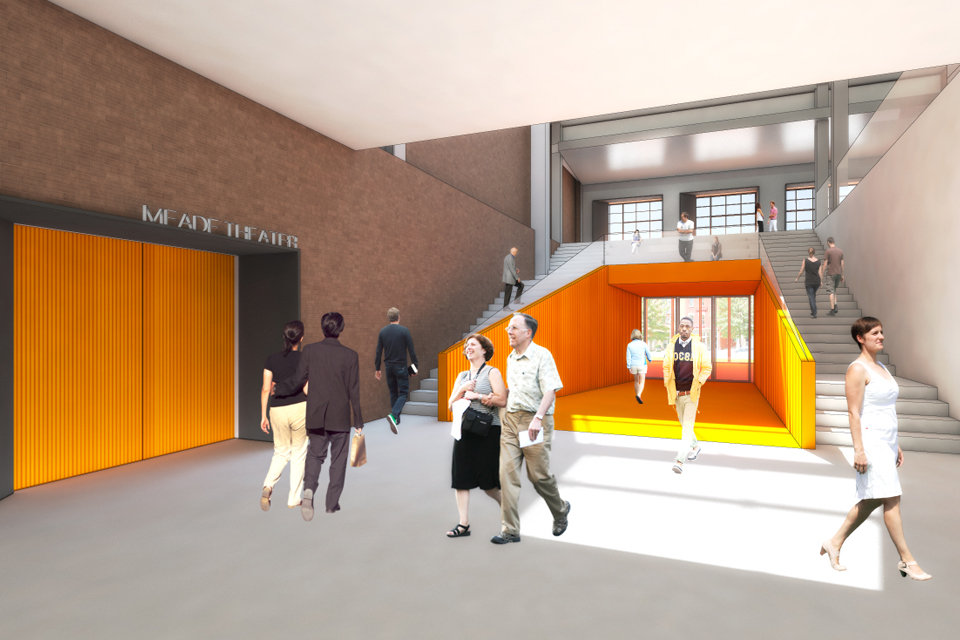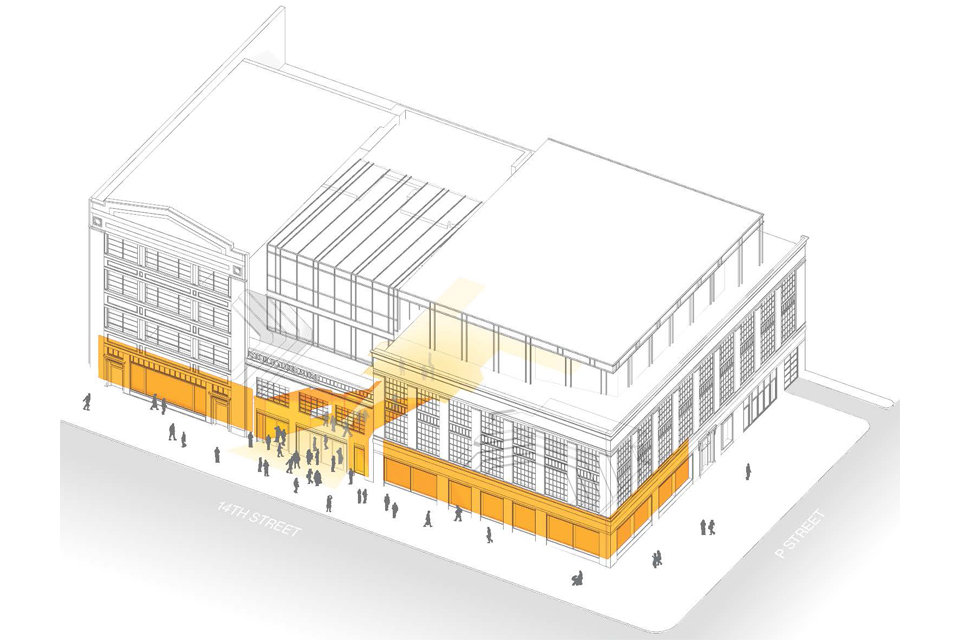Studio Theatre Master Plan
Founded in the 1970s, Studio Theatre has grown from an Acting Conservatory into a renowned multi-stage production in Washington, DC. It had expanded progressively from its original space to a two-theatre complex in 1997, and then again in 2004 into an adjoining three-building-complex housing the conservatory, four theatres, full production shops, offices, and public amenities. As it has evolved and become a nationally-recognized producer of contemporary plays and an incubator of new talent, the existing space requires a renovation and upgrade to both serve the Theatre’s artistic ambitions and welcome an ever-increasing and diverse audience.

