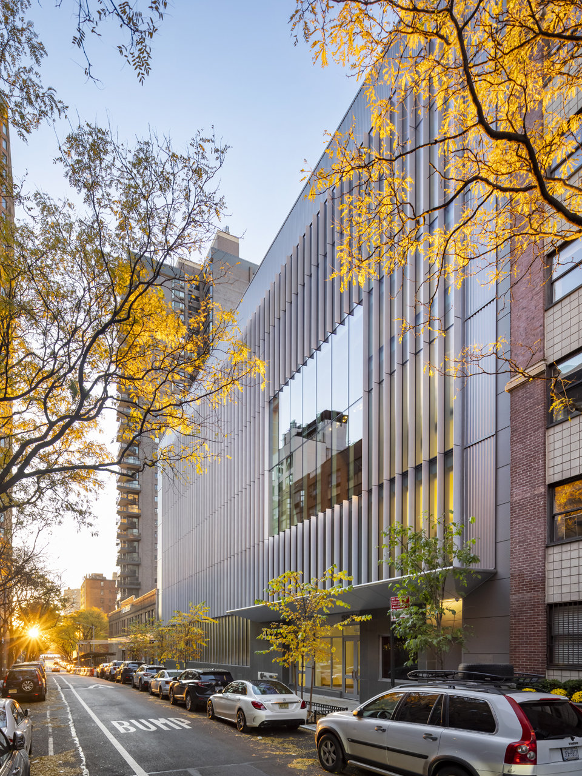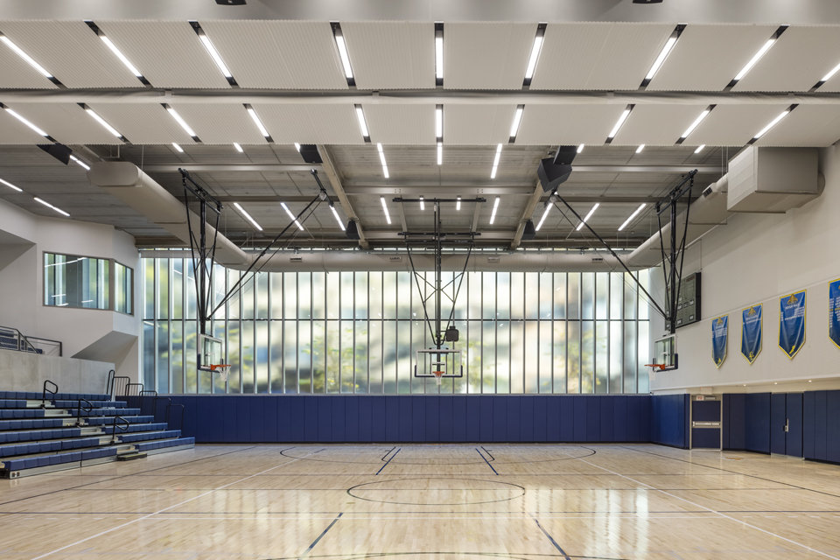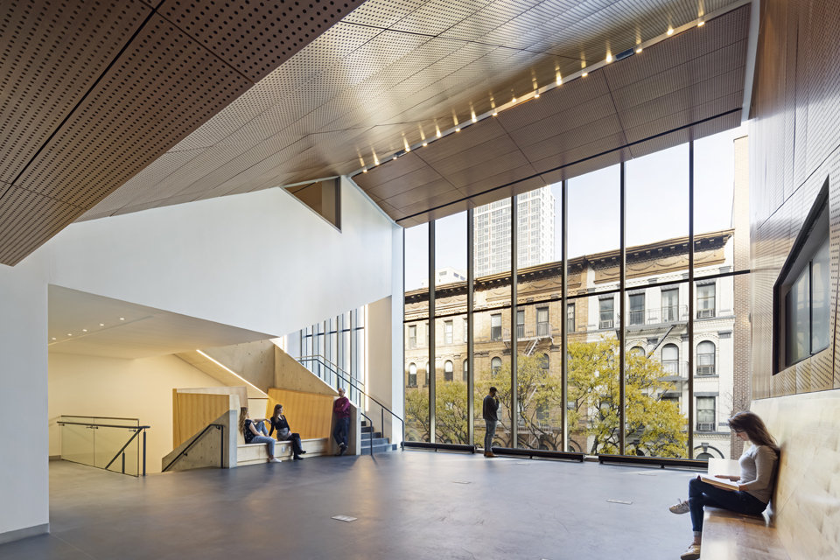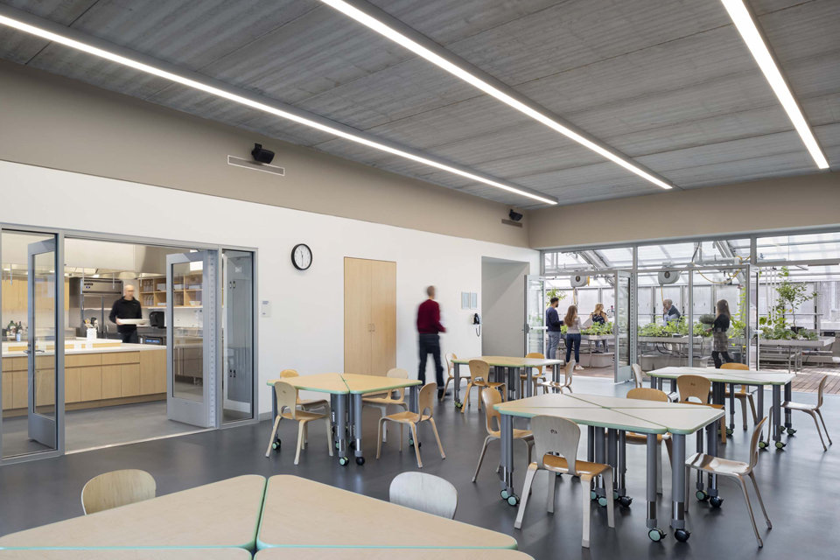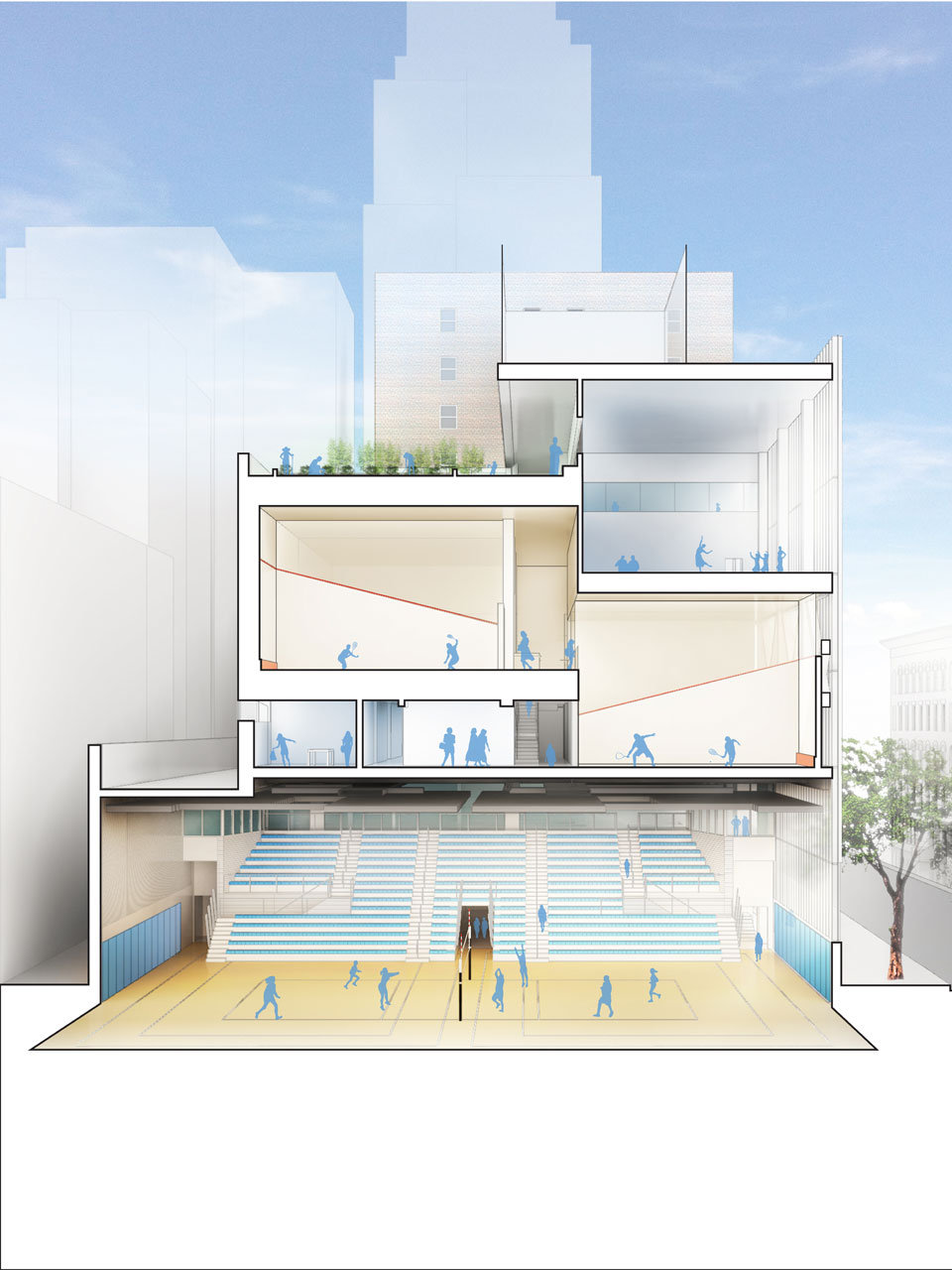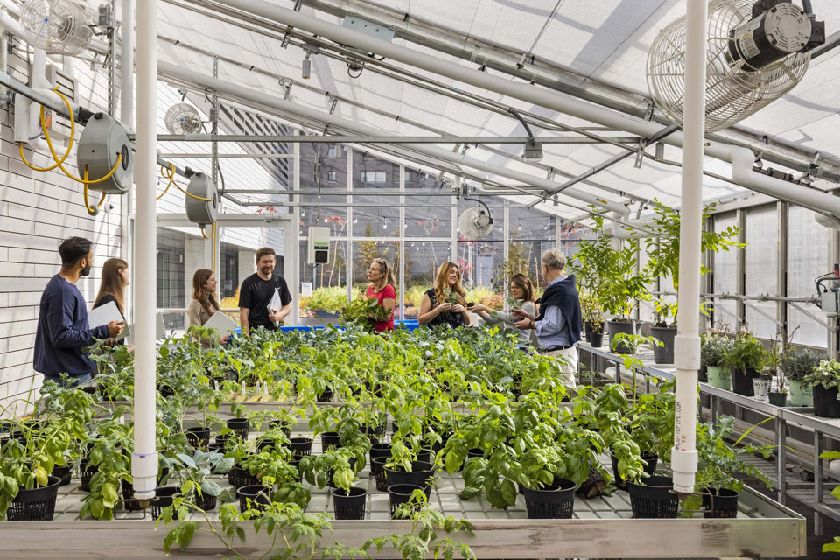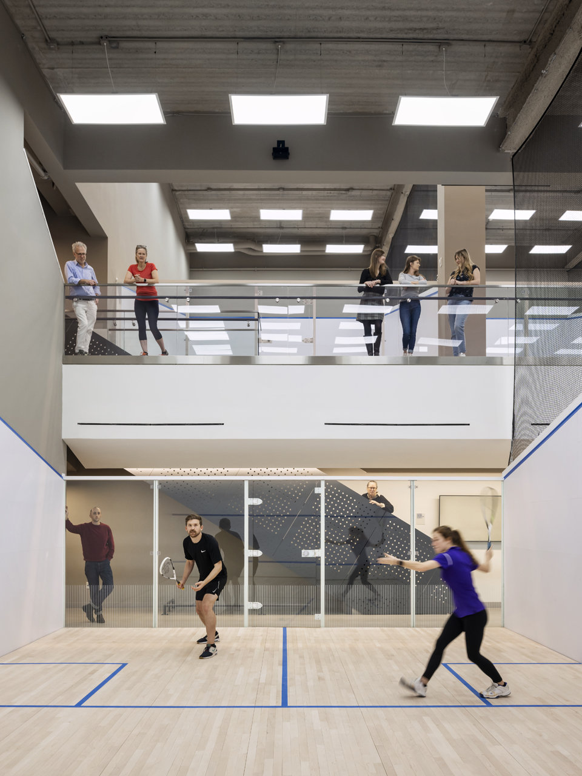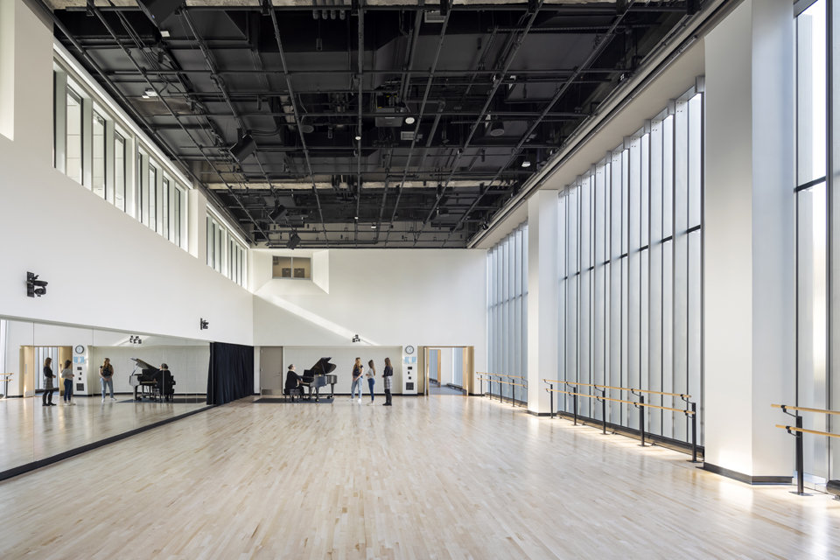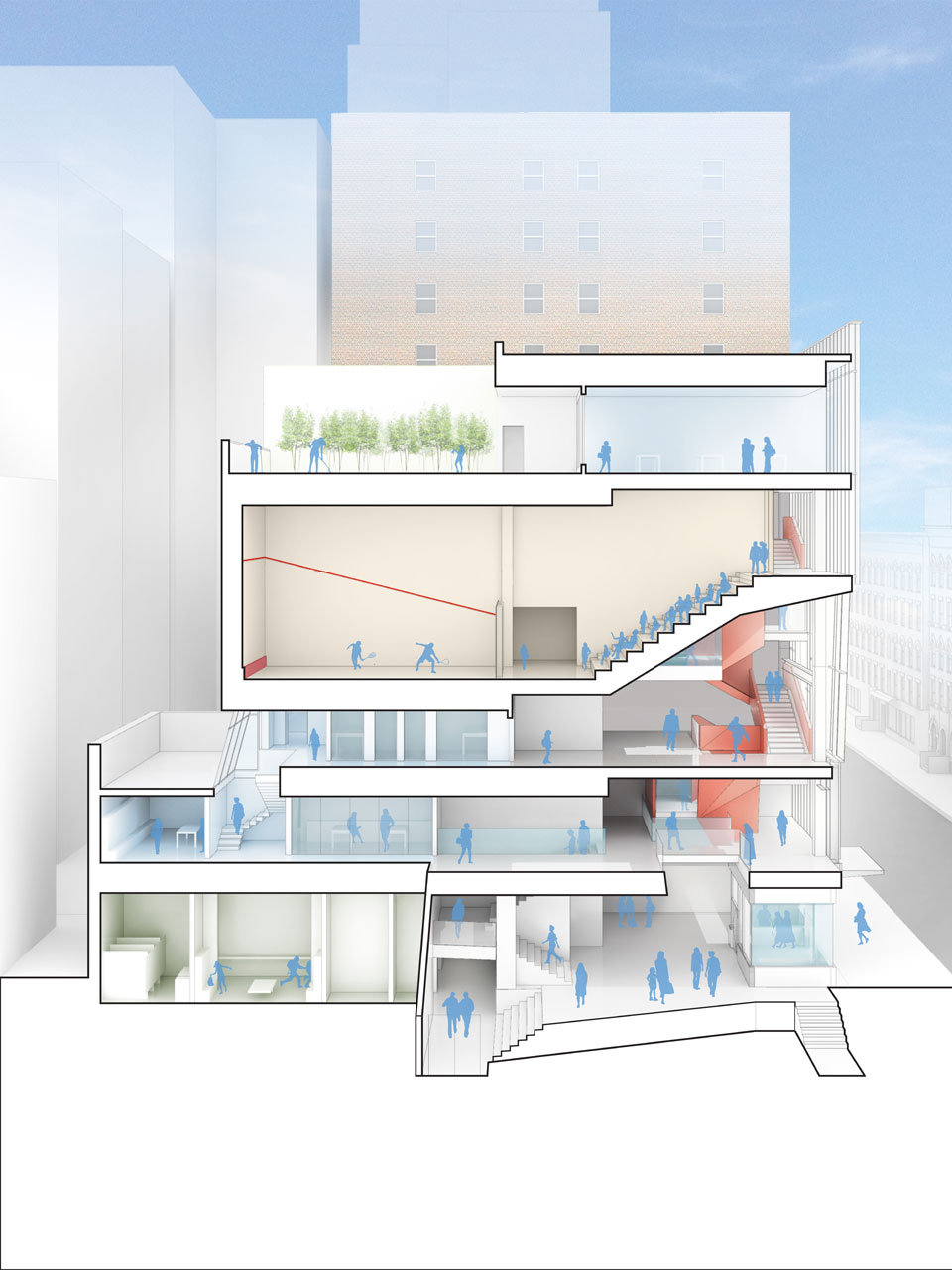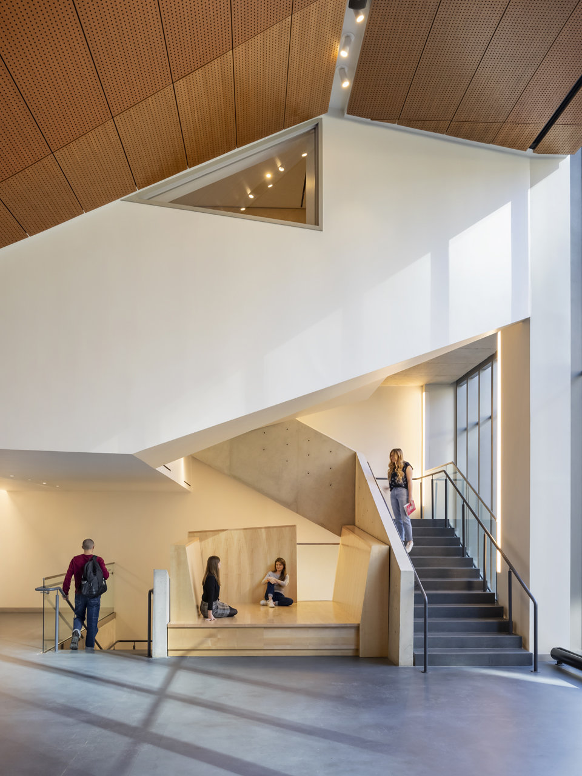Spence 412 (named for its address) grew from its original concept of an athletic facility to also support programmatic expansion in K-12 ecological and environmental studies, further amplify the performing arts program and serve as a new community hub for the School. The result is a six-story, 58,000 SF athletics, arts and ecology building that combines a regulation-size gymnasium for volleyball and basketball with seating for 450 spectators; a student center; nine squash courts, including an exhibition court with spectator seating for 60; a multipurpose room for the performing arts; an ecology center with a teaching lab and kitchen; as well as a greenhouse and outdoor rooftop space.
The design takes full advantage of its north facing site with a glass façade to maximize daylight. The patterned glazing provides privacy inside the building while pops of color and movement from student activities are visible from the street. Variegated volumes define the light and airy frontage, tempering the massing of the building on a mostly residential street. The fundamental organizing principle of the interior design is linking all the volumes with a communicating stair that provides an informal place for students participating in different activities to meet spontaneously as they move about the building.

