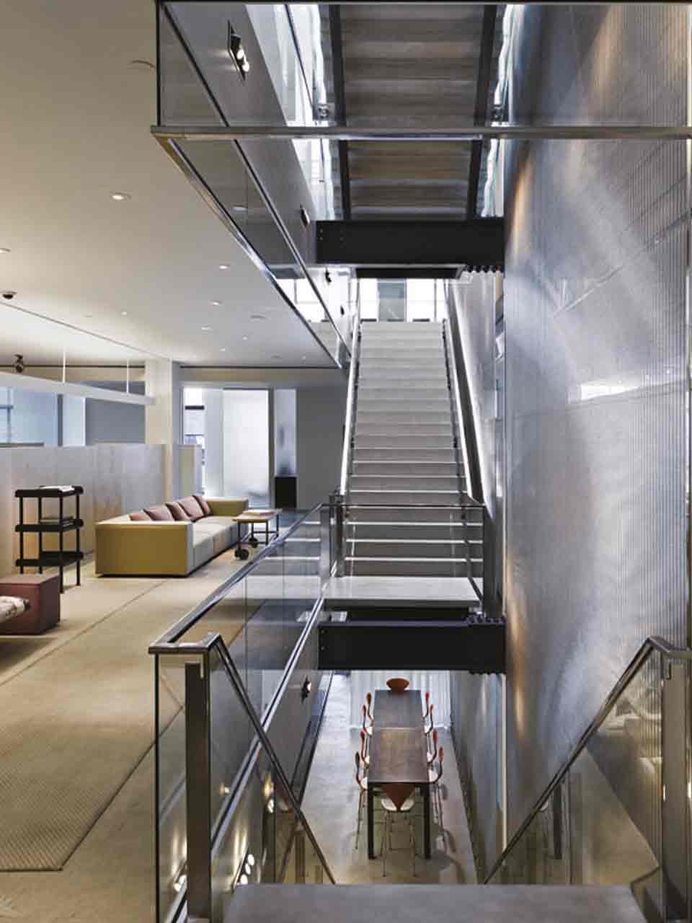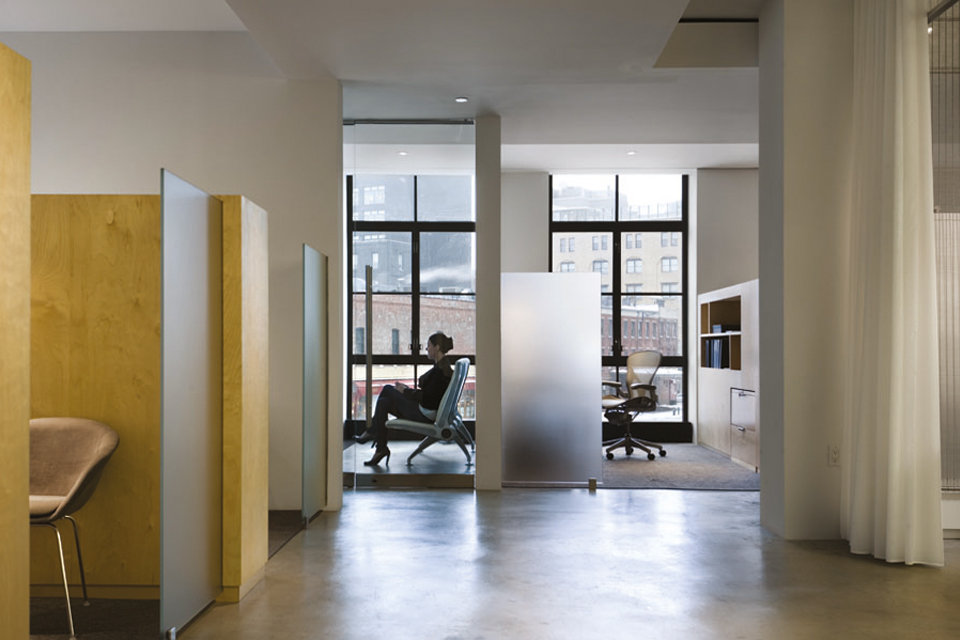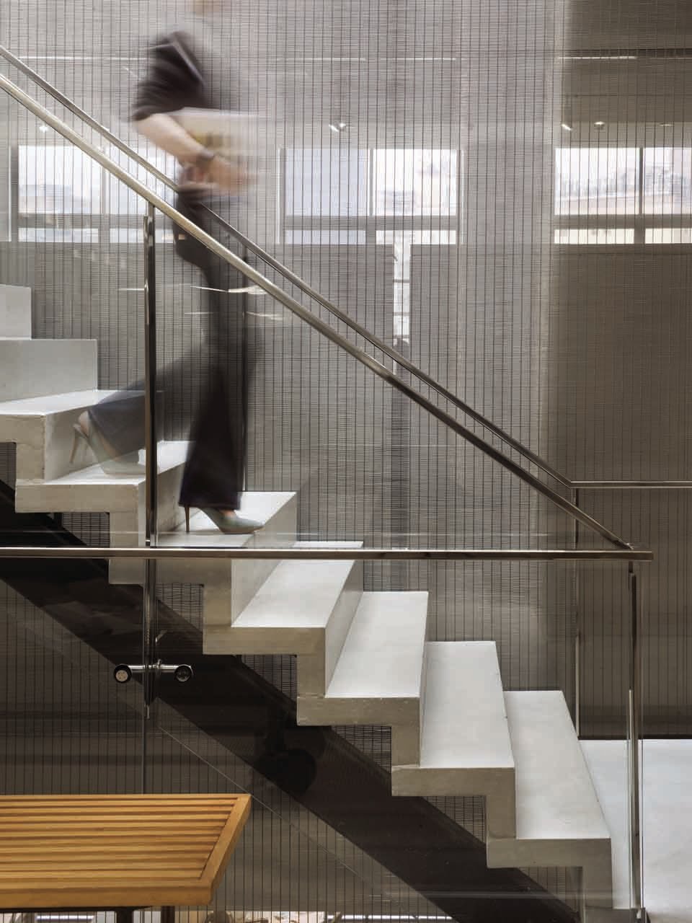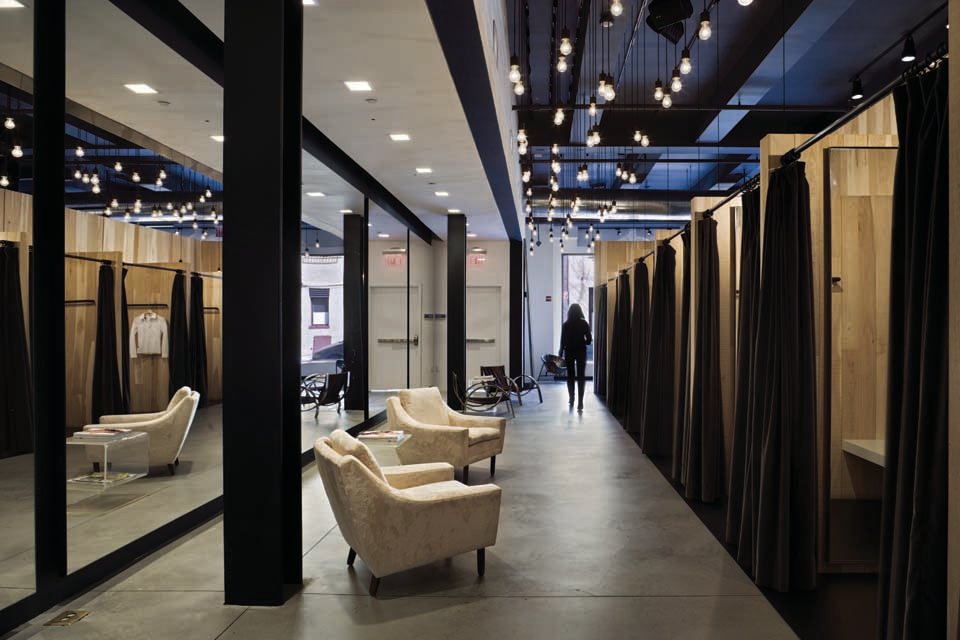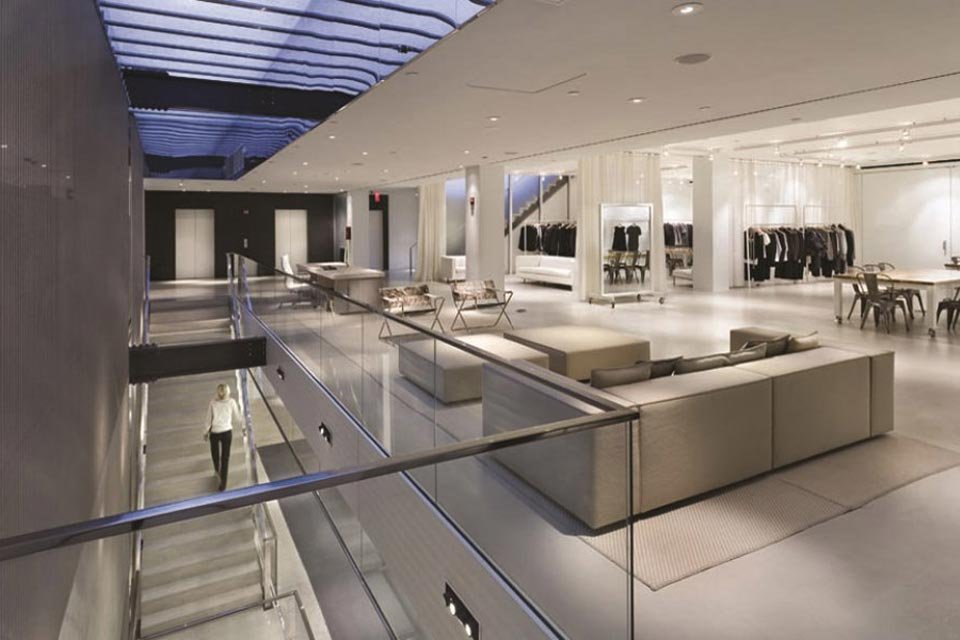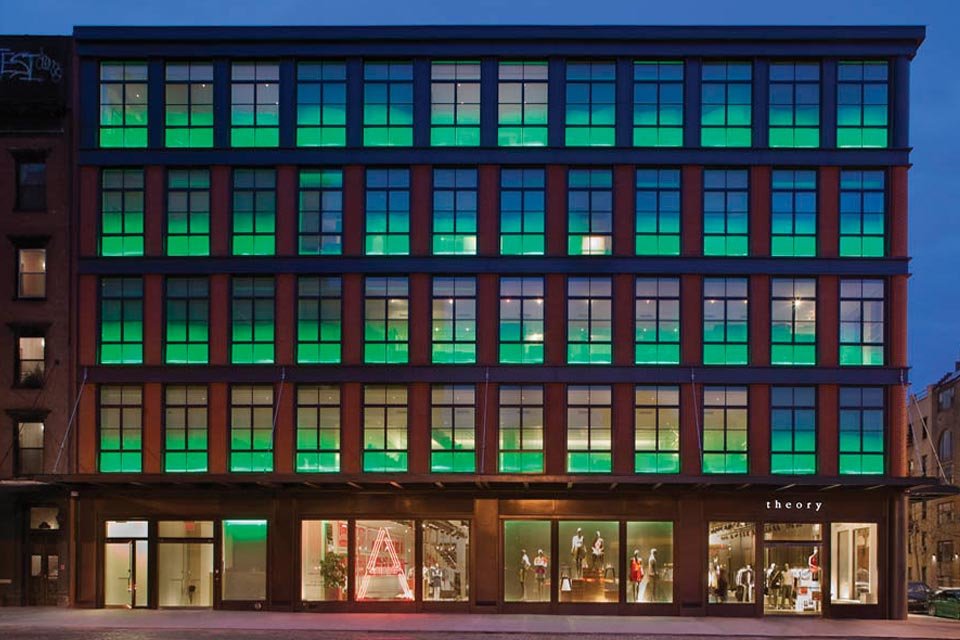Theory Corporate Headquarters and Showrooms
Theory, a renowned global fashion brand, anchors Manhattan’s Meatpacking District with a new five-story 60,000 sf headquarters at a highly visible corner location. The design communicates a unified branding statement inspired by local materials, industry and nightlife, and is expressed in the palette of raw and luxe materials used throughout the building: cast concrete, polished stainless steel, rough-sawn hickory, honed slate, lucite.

