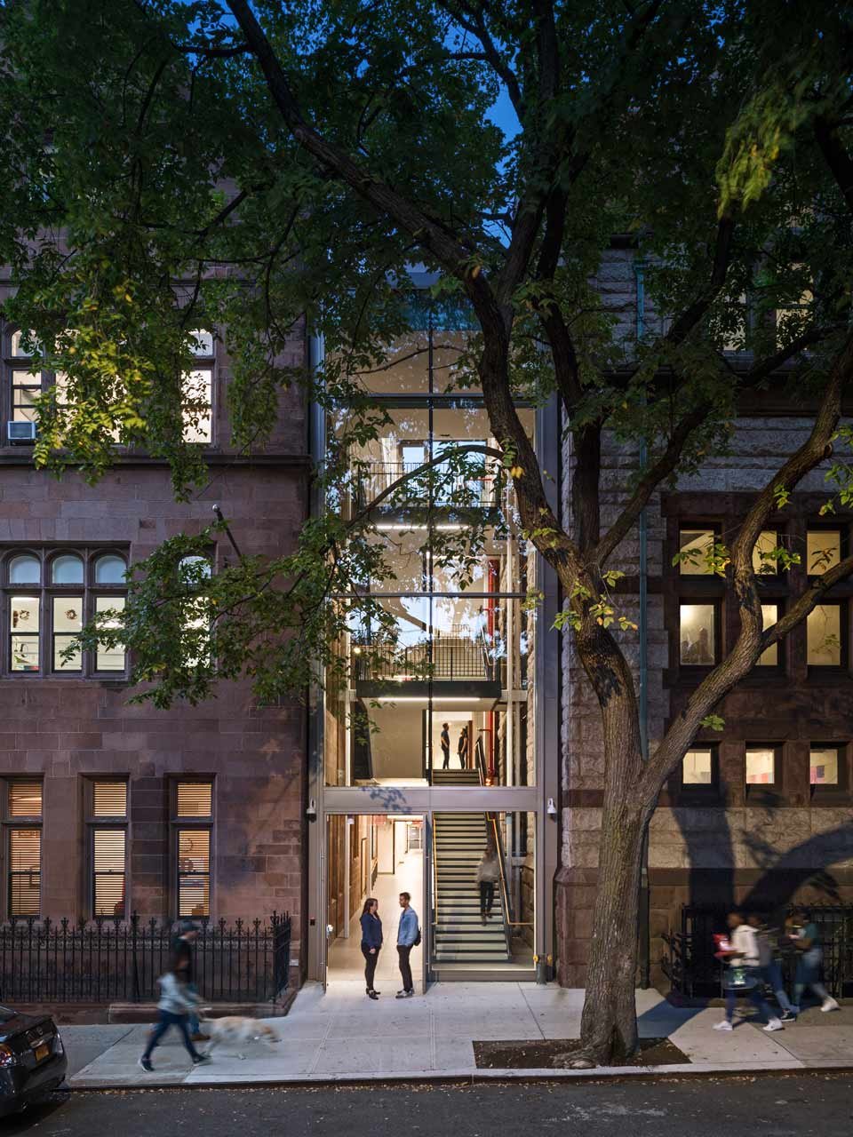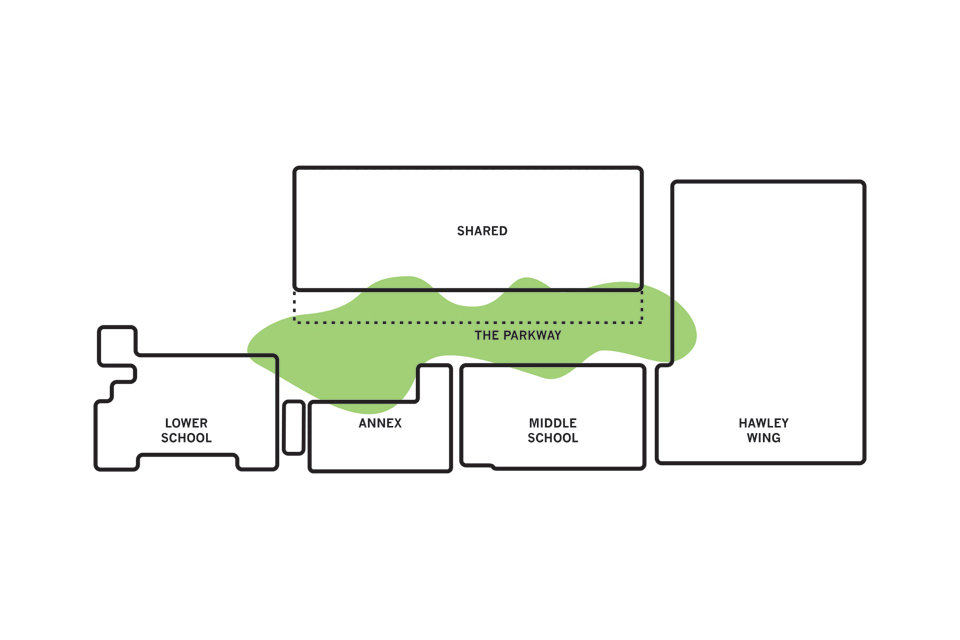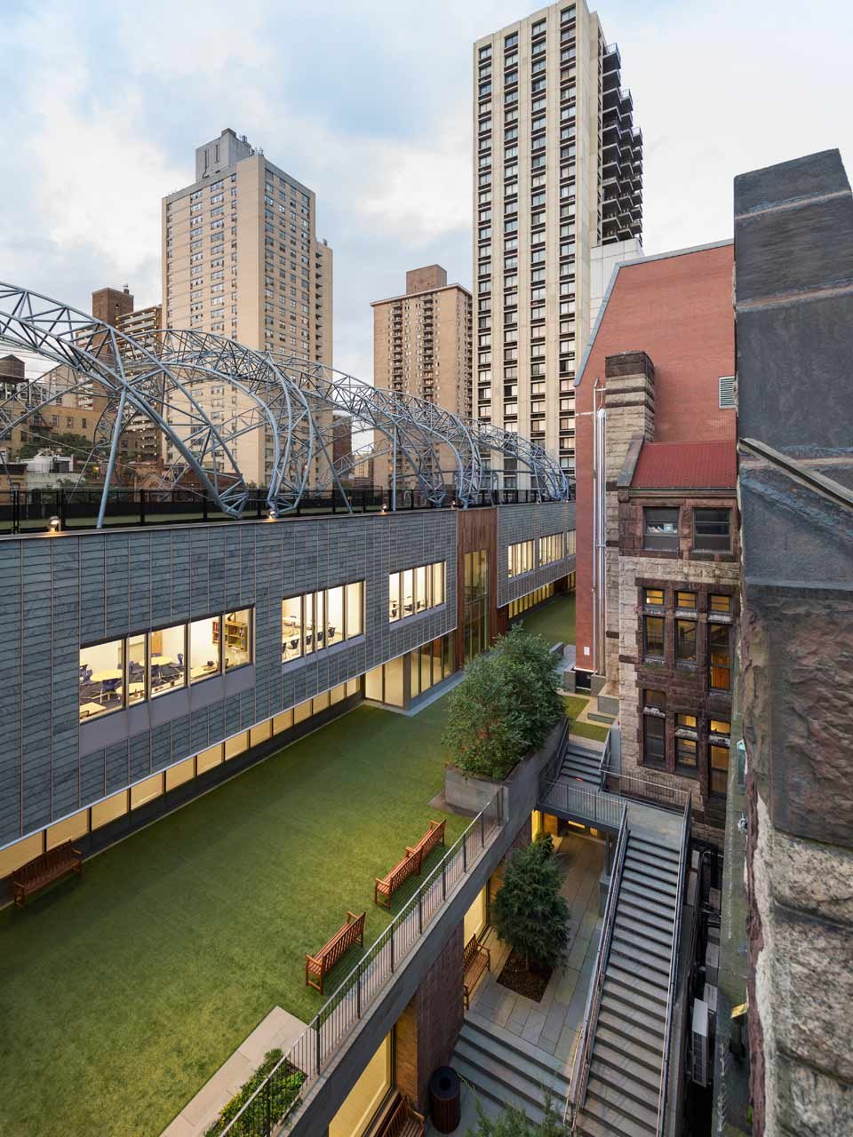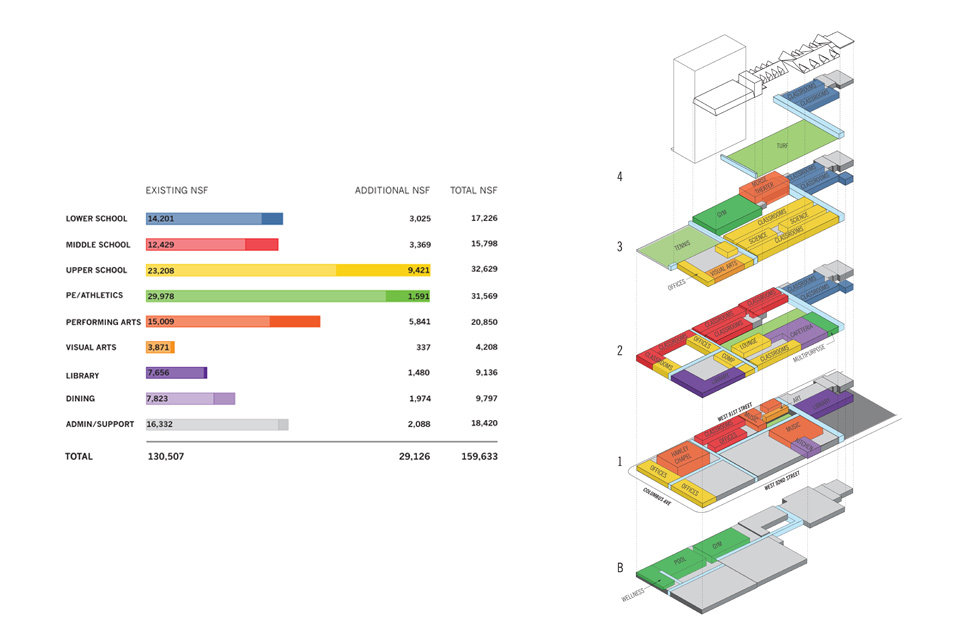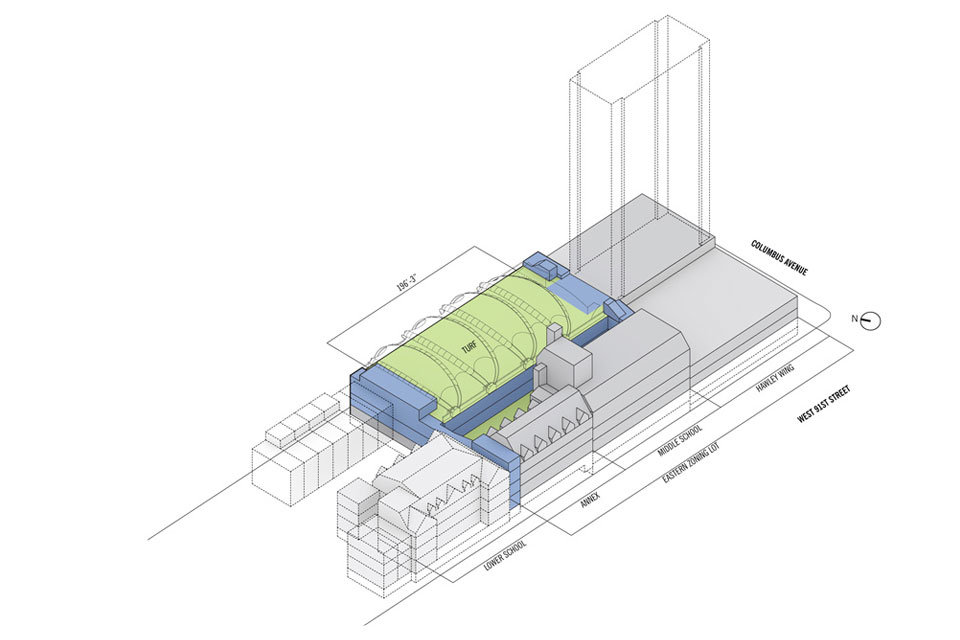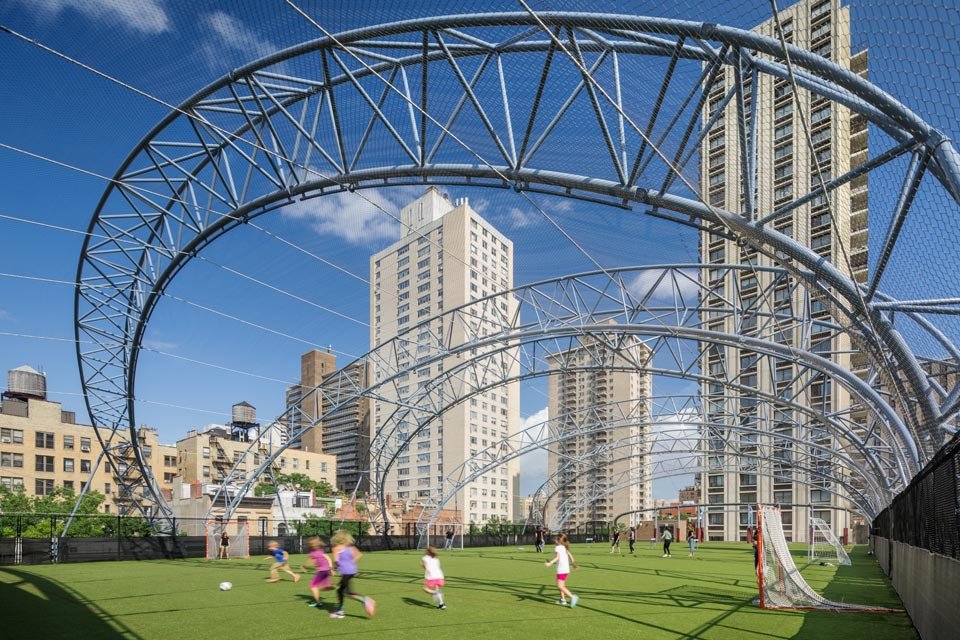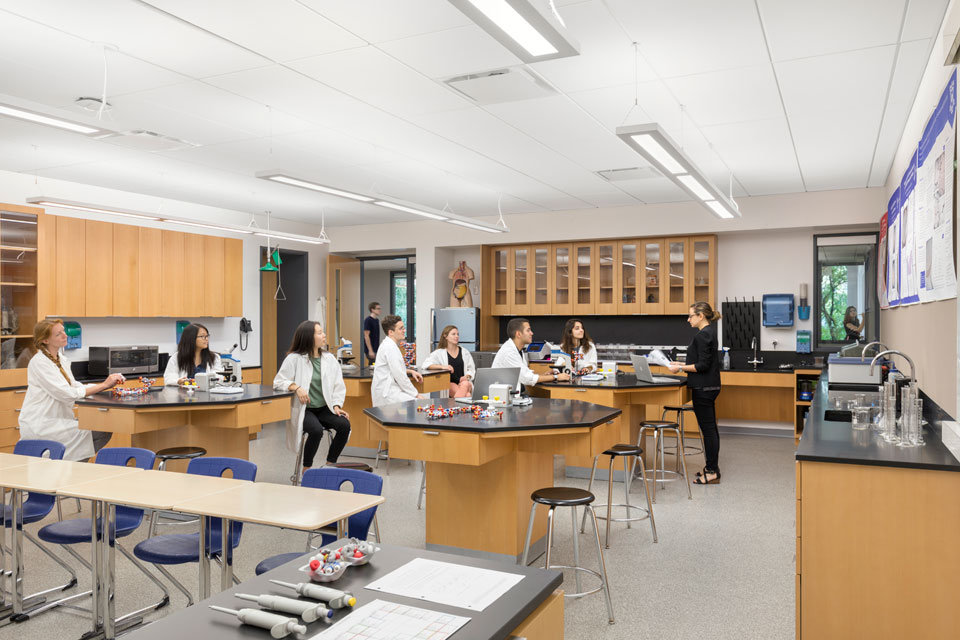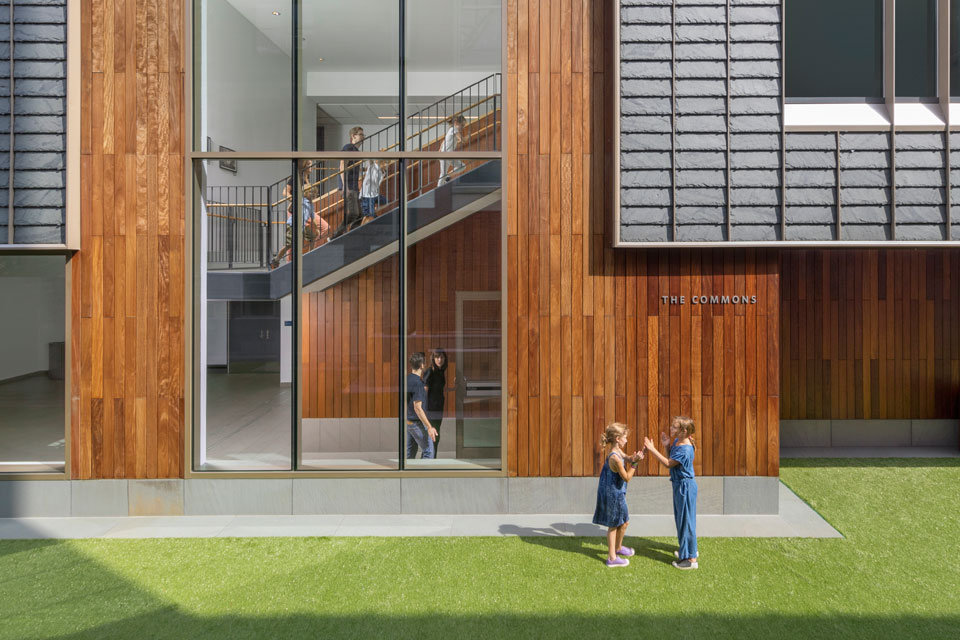Trinity School Renovation & Expansion
Rogers Partners has been working continuously with the Trinity School since late 2012 to plan, design and execute a complicated renovation and expansion for this independent K-12 school on the Upper West Side of Manhattan. The expansion of the Trinity School stems from their strategic plan to “create a physical environment that improves the efficiency, cohesion, and beauty of the campus.” Our design strategy response centered on three key moves: reprogram the campus, maximize circulation, and increase natural light – all of which has been achieved by the insertion of a new edition between the school’s two historic buildings.

