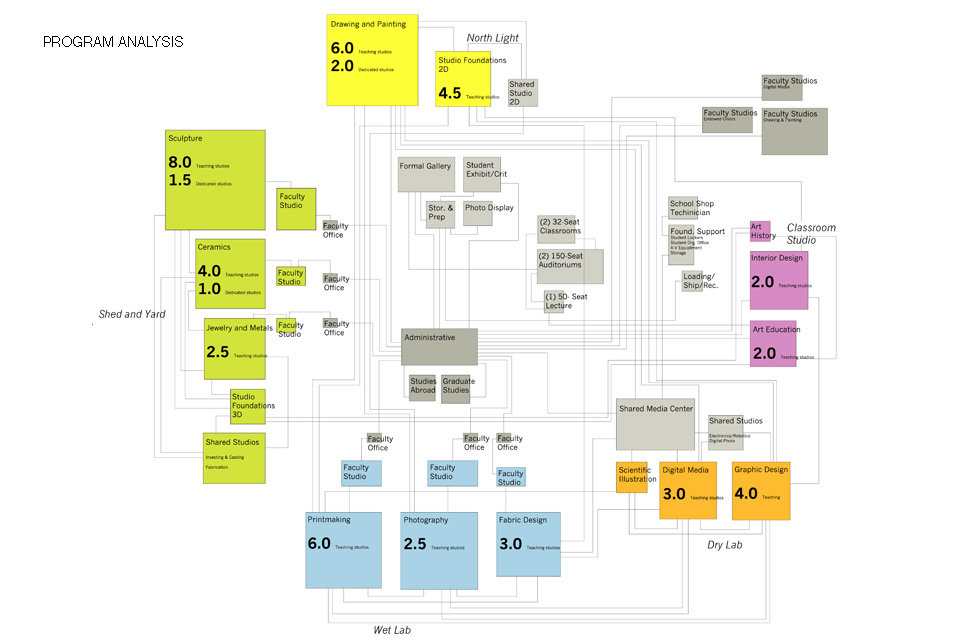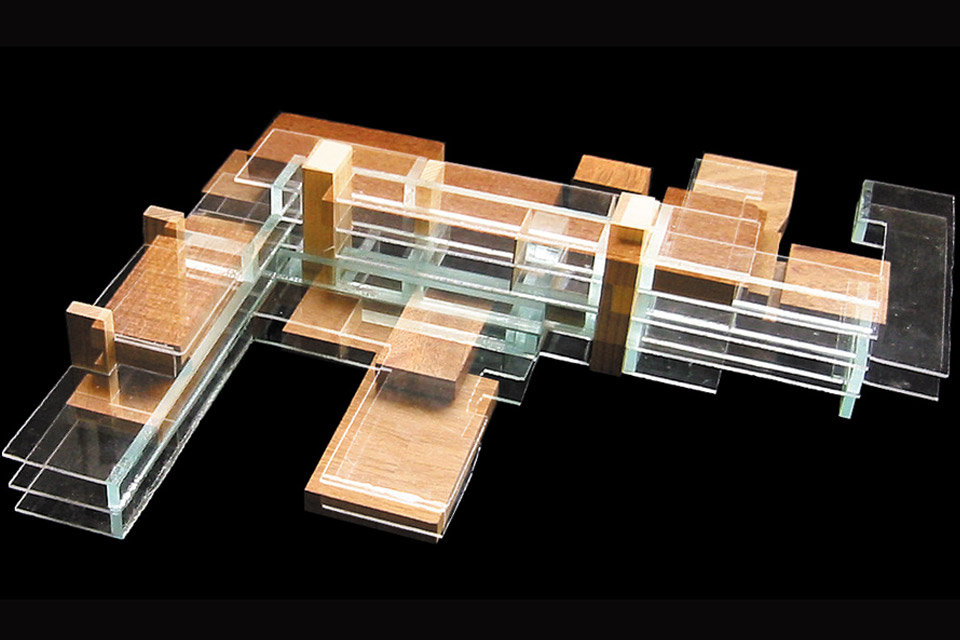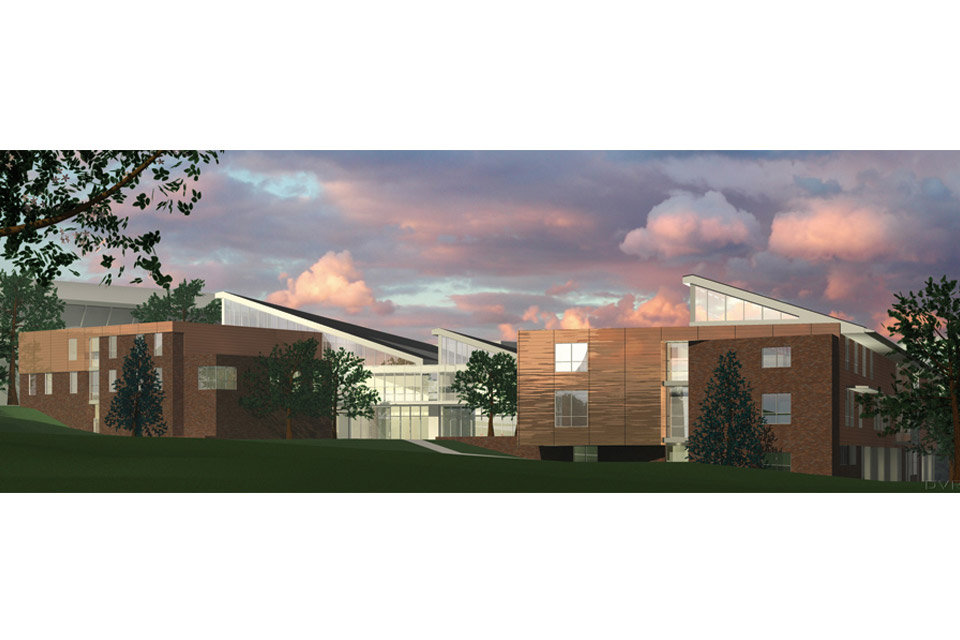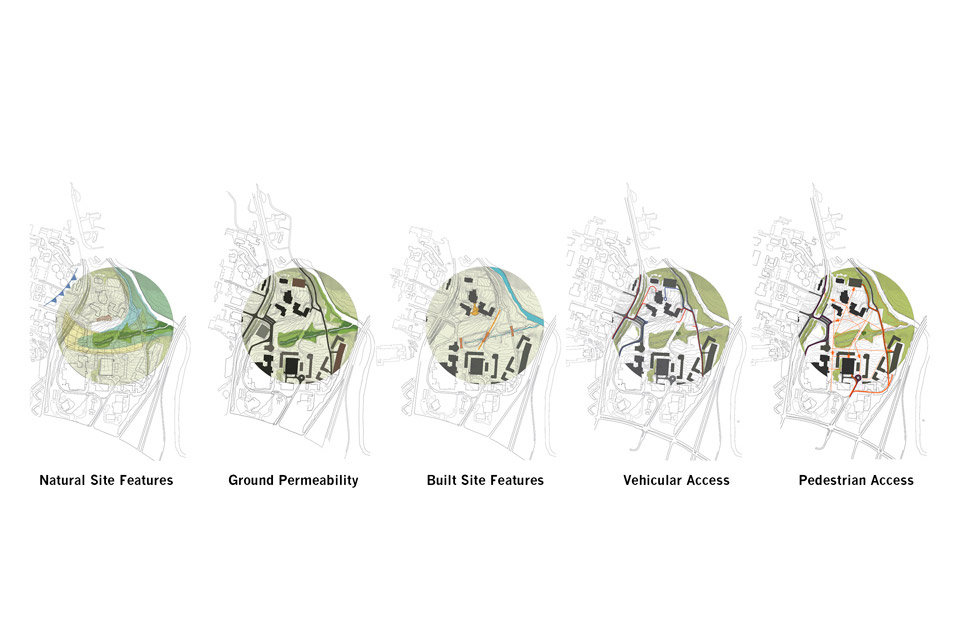University of Georgia
Lamar Dodd School of Art
Rogers Partners conducted the programming and planning required to consolidate the School of Art into a new part of campus. The design for the new building is driven by the need for north light in numerous studios and outdoor work space for many departments, balanced by cost effective double-loaded efficiency floors with 16 foot ceilings.






